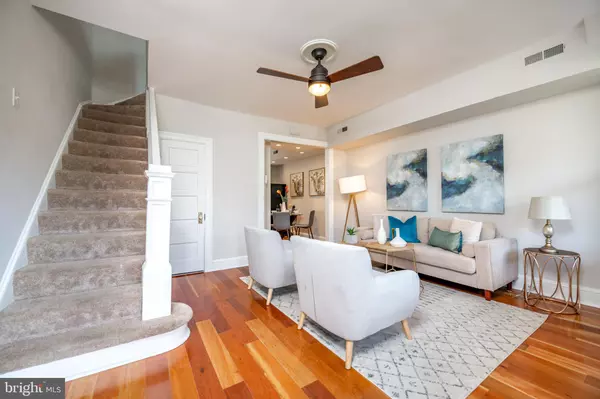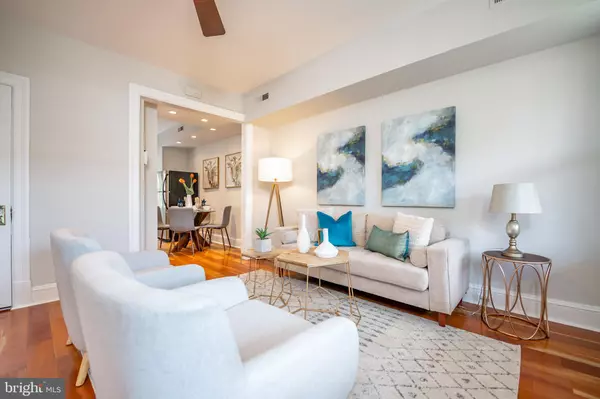For more information regarding the value of a property, please contact us for a free consultation.
1431 DUNCAN ST NE Washington, DC 20002
Want to know what your home might be worth? Contact us for a FREE valuation!

Our team is ready to help you sell your home for the highest possible price ASAP
Key Details
Sold Price $730,000
Property Type Single Family Home
Sub Type Twin/Semi-Detached
Listing Status Sold
Purchase Type For Sale
Square Footage 1,260 sqft
Price per Sqft $579
Subdivision Old City #1
MLS Listing ID DCDC477452
Sold Date 09/22/20
Style Traditional
Bedrooms 3
Full Baths 1
Half Baths 1
HOA Y/N N
Abv Grd Liv Area 960
Originating Board BRIGHT
Year Built 1925
Annual Tax Amount $4,353
Tax Year 2019
Lot Size 1,040 Sqft
Acres 0.02
Property Description
Perched high above the street, this sunny row house with its painted brick facade offers extraordinary value and tons of curb appeal. Tiled steps lead up past a fenced garden with lush plantings. A cute covered porch is the perfect place to watch the world go by. The 1925 classic comes with three bedrooms, 1.5 baths and three levels of living space. Gleaming wide-plank hardwood floors run throughout the main living level. Crown molding borders a lovely entry door and tall windows. Adjacent to the living room is a fun dining nook and an open kitchen with stainless steel appliances and a granite-top island with sink and storage cabinets. Twin windows with transoms allow natural light to flood this wonderful cooking space. A glass door leads out to a deck and patio. Bring your food, coffee or drinks outside! Also, the main level has a refinished powder room. A large master bedroom with ceiling fan boasts triple windows overlooking the neighborhood below. There are two more bedrooms at this level, each with windows. The full hallway bathroom has a nice skylight. Adding yet another fun facet is the oversized basement recreation room, as well as separate storage and laundry, with a side-by-side washer and dryer. The back yard holds its own special appeal, surrounded with tall fencing for privacy, with a gate providing access to the back alley. A composite deck segues to paver stones and terraced patios, with plantings and steps leading up past stone walls to a second area. String up some white lights and host a dinner party in this charming city space! The vibrant H Street Corridor with its many exciting shops and restaurants is just a few blocks north.Grocery options are easy, with a nearby Whole Foods, Trader Joe's and the historic Eastern Market. You'll also find all sorts of local gems and corner stores, as well as cafes, coffee shops and the H Street farmers market. Metrorail stations in the area include Stadium-Amory and Eastern Market Station.
Location
State DC
County Washington
Zoning RESIDENTIAL
Rooms
Basement Interior Access, Heated, Partially Finished, Improved
Interior
Interior Features Combination Kitchen/Dining, Floor Plan - Traditional, Wood Floors
Hot Water Natural Gas
Heating Forced Air
Cooling Central A/C
Equipment Oven/Range - Gas, Refrigerator, Stainless Steel Appliances, Washer, Dryer
Fireplace N
Appliance Oven/Range - Gas, Refrigerator, Stainless Steel Appliances, Washer, Dryer
Heat Source Natural Gas
Exterior
Exterior Feature Patio(s)
Water Access N
Roof Type Unknown
Accessibility None
Porch Patio(s)
Garage N
Building
Story 3
Sewer Public Sewer
Water Public
Architectural Style Traditional
Level or Stories 3
Additional Building Above Grade, Below Grade
New Construction N
Schools
School District District Of Columbia Public Schools
Others
Senior Community No
Tax ID 1053//0104
Ownership Fee Simple
SqFt Source Assessor
Special Listing Condition Standard
Read Less

Bought with Jason E Townsend • Compass
GET MORE INFORMATION




