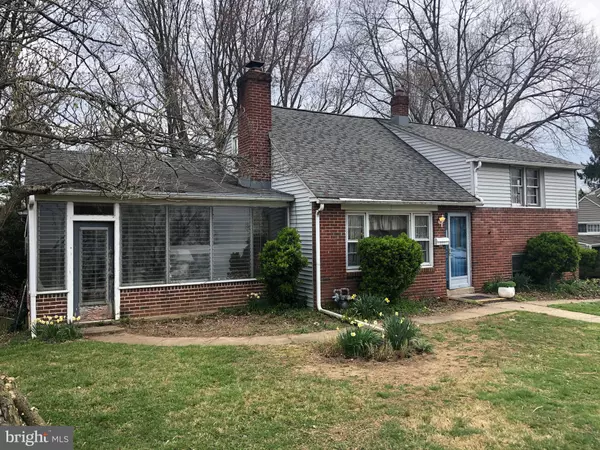For more information regarding the value of a property, please contact us for a free consultation.
221 ROBIN HOOD LN Aston, PA 19014
Want to know what your home might be worth? Contact us for a FREE valuation!

Our team is ready to help you sell your home for the highest possible price ASAP
Key Details
Sold Price $224,000
Property Type Single Family Home
Sub Type Detached
Listing Status Sold
Purchase Type For Sale
Square Footage 1,811 sqft
Price per Sqft $123
Subdivision Village Green
MLS Listing ID PADE542902
Sold Date 05/07/21
Style Split Level
Bedrooms 4
Full Baths 2
Half Baths 1
HOA Y/N N
Abv Grd Liv Area 1,811
Originating Board BRIGHT
Year Built 1959
Annual Tax Amount $5,935
Tax Year 2020
Lot Size 0.453 Acres
Acres 0.45
Lot Dimensions 90.00 x 230.00
Property Description
Roomy expanded Split level with a great yard! An in-law suite was added just off the kitchen providing a 4th bedroom and 2nd full bath with its own outside exit and access to an enclosed sunporch! Living room with Fireplace, large kitchen (needs remodeling) . Second floor offers two bedrooms and a full bath, short set of steps leads to another bedroom and easy access attic storage. The lower level features a family room, half bath, and laundry, washer, dryer included.. There is ground level exit to the fenced rear yard, which contains a deck, a patio and a shed. Most splits just have a crawl space, this one has a spacious basement! Note there is a 'hidden' Garage, under the rear deck/addition. Sold in 'as-is ' condition. Just two blocks to Shopping center including a Supermarket. Five minutes from I 95, ten minutes from New jersey, and Delaware.
Location
State PA
County Delaware
Area Aston Twp (10402)
Zoning RESIDENTIAL
Rooms
Basement Full
Main Level Bedrooms 4
Interior
Interior Features Attic, Ceiling Fan(s), Kitchen - Eat-In
Hot Water Natural Gas
Heating Forced Air
Cooling Central A/C
Fireplaces Number 1
Equipment Built-In Range, Dishwasher, Dryer, Refrigerator, Washer
Fireplace Y
Appliance Built-In Range, Dishwasher, Dryer, Refrigerator, Washer
Heat Source Natural Gas
Laundry Lower Floor
Exterior
Parking Features Garage - Rear Entry
Garage Spaces 1.0
Fence Fully, Rear
Water Access N
Accessibility None
Attached Garage 1
Total Parking Spaces 1
Garage Y
Building
Story 3
Sewer Public Sewer
Water Public
Architectural Style Split Level
Level or Stories 3
Additional Building Above Grade, Below Grade
New Construction N
Schools
Elementary Schools Aston
Middle Schools Northley
High Schools Sun Valley
School District Penn-Delco
Others
Pets Allowed Y
Senior Community No
Tax ID 02-00-02145-01
Ownership Fee Simple
SqFt Source Assessor
Acceptable Financing Conventional, Cash
Listing Terms Conventional, Cash
Financing Conventional,Cash
Special Listing Condition Standard
Pets Allowed No Pet Restrictions
Read Less

Bought with Connor B Ciallella • BHHS Fox & Roach-Kennett Sq
GET MORE INFORMATION




