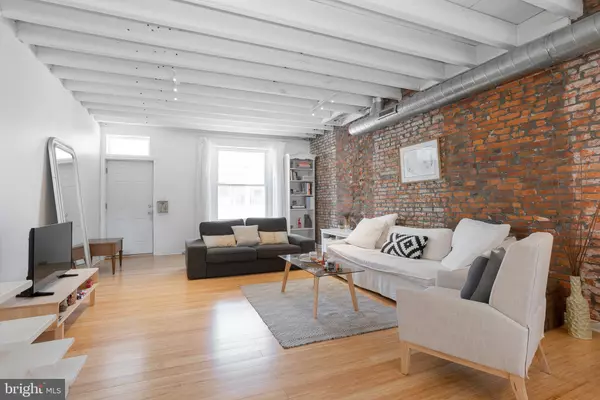For more information regarding the value of a property, please contact us for a free consultation.
4832 OLIVE ST Philadelphia, PA 19139
Want to know what your home might be worth? Contact us for a FREE valuation!

Our team is ready to help you sell your home for the highest possible price ASAP
Key Details
Sold Price $170,000
Property Type Townhouse
Sub Type Interior Row/Townhouse
Listing Status Sold
Purchase Type For Sale
Square Footage 1,100 sqft
Price per Sqft $154
Subdivision Haddington
MLS Listing ID PAPH899760
Sold Date 07/09/20
Style Contemporary,Craftsman,Traditional
Bedrooms 2
Full Baths 1
HOA Y/N N
Abv Grd Liv Area 1,100
Originating Board BRIGHT
Year Built 1925
Annual Tax Amount $655
Tax Year 2020
Lot Size 900 Sqft
Acres 0.02
Lot Dimensions 15.00 x 60.00
Property Description
Welcome to 4832 Olive Street, which is the future design of eco-friendly, smart home renovations! This 2 bedroom 1 full bath boasts over 1,100 square feet with a blend of functional design, a dash of industrial flair, and thoughtful choices involved in each process of the renovation. As you step into the sun-filled, open concept family, dining, and kitchen area you will be pleasantly surprised by the exposed brick party-wall, open ceiling, and gorgeous bamboo flooring. The practicality of the exposed ductwork, plumbing, and electrical lines are leading the way for future renovations - this helps homeowners keep repair costs down while providing a better understanding of the home works and see where/if problems arise. The kitchen features custom cabinetry and shelving with quartz countertops and top of the line appliances including an induction range. Open the large sliding glass door to the backyard to find a paver patio perfect for entertaining or enjoying a book to read! The floating staircases will lead you upstairs to the oversized bathroom with walk-in shower, stone tile flooring, and glass shower walls. Both upstairs bedrooms are ample size and have double door closets. The hallway is complete with a linen closet. As you enter the basement, the stairway will "pop up" as a clever way to integrate function and beauty in the design of this stunning home. The basement is ample size and great ceiling height perfect for storage or can be finished. New central air and HVAC, new hot water heater, new roof, electric and plumbing throughout. Contact us to get more information on how you can tour today.
Location
State PA
County Philadelphia
Area 19139 (19139)
Zoning RSA5
Rooms
Basement Full
Interior
Heating Forced Air
Cooling Central A/C
Equipment ENERGY STAR Dishwasher, ENERGY STAR Clothes Washer, Energy Efficient Appliances, ENERGY STAR Refrigerator, Built-In Range
Fireplace N
Appliance ENERGY STAR Dishwasher, ENERGY STAR Clothes Washer, Energy Efficient Appliances, ENERGY STAR Refrigerator, Built-In Range
Heat Source Natural Gas
Laundry Basement
Exterior
Water Access N
Accessibility None
Garage N
Building
Story 2
Sewer Public Sewer
Water Public
Architectural Style Contemporary, Craftsman, Traditional
Level or Stories 2
Additional Building Above Grade, Below Grade
New Construction N
Schools
School District The School District Of Philadelphia
Others
Senior Community No
Tax ID 441234500
Ownership Fee Simple
SqFt Source Assessor
Special Listing Condition Standard
Read Less

Bought with Brea Stover • Compass RE
GET MORE INFORMATION




