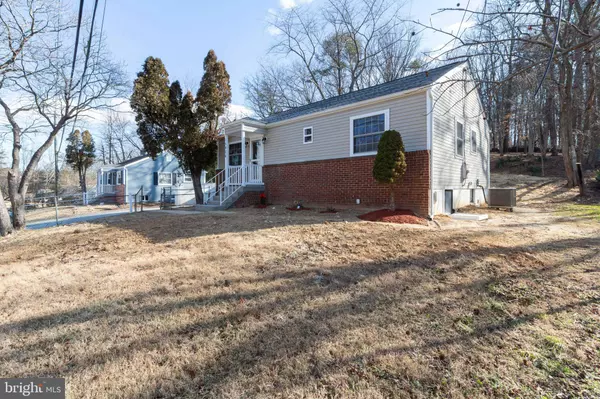For more information regarding the value of a property, please contact us for a free consultation.
15906 DONALD CURTIS DR Woodbridge, VA 22191
Want to know what your home might be worth? Contact us for a FREE valuation!

Our team is ready to help you sell your home for the highest possible price ASAP
Key Details
Sold Price $420,000
Property Type Single Family Home
Sub Type Detached
Listing Status Sold
Purchase Type For Sale
Square Footage 1,638 sqft
Price per Sqft $256
Subdivision Garfield Estates
MLS Listing ID VAPW510724
Sold Date 02/25/21
Style Raised Ranch/Rambler
Bedrooms 4
Full Baths 3
HOA Y/N N
Abv Grd Liv Area 936
Originating Board BRIGHT
Year Built 1955
Annual Tax Amount $3,169
Tax Year 2020
Lot Size 0.317 Acres
Acres 0.32
Property Description
This beautifully remolded home with upgrades galore located in the heart of Woodbridge is waiting for its new owner! This home has been brought back to life with a gourmet kitchen that features granite countertops, new cabinets with lighting underneath, new appliances, and flooring. This renovation has a brand new central AC system, water heater, separate laundry room with utility sink, and a freshly insulated attic . All Four bedrooms and baths have new fixtures, new floors, new plumbing, new rewiring in the whole house, new panel, new patio, some new windows(except 3), new doors, new basement waterproofing, new roof, new carpet, new concrete driveway, and a detached garage. After a days work Sit , relax and enjoy your coffee in your private backyard. All this in a NO HOA community ! Close Stone bridge at Potomac Town Center, VRE Commuter Lots, and Neabsco Boardwalk . Don't miss out on this incredible home!
Location
State VA
County Prince William
Zoning R4
Rooms
Basement Full, Fully Finished, Sump Pump
Main Level Bedrooms 2
Interior
Interior Features Combination Kitchen/Dining, Entry Level Bedroom, Floor Plan - Open, Kitchen - Gourmet, Kitchen - Island, Recessed Lighting
Hot Water Electric
Heating Central
Cooling Central A/C
Flooring Laminated, Hardwood
Equipment Built-In Microwave, Dishwasher, Disposal, Dryer, Refrigerator, Stainless Steel Appliances, Washer, Oven/Range - Electric, Water Heater
Fireplace N
Appliance Built-In Microwave, Dishwasher, Disposal, Dryer, Refrigerator, Stainless Steel Appliances, Washer, Oven/Range - Electric, Water Heater
Heat Source Electric
Laundry Lower Floor
Exterior
Exterior Feature Patio(s)
Parking Features Garage - Front Entry
Garage Spaces 1.0
Fence Chain Link
Water Access N
Accessibility Level Entry - Main
Porch Patio(s)
Total Parking Spaces 1
Garage Y
Building
Lot Description Backs to Trees
Story 2
Sewer Public Sewer, Public Septic
Water Public
Architectural Style Raised Ranch/Rambler
Level or Stories 2
Additional Building Above Grade, Below Grade
New Construction N
Schools
Elementary Schools Williams
Middle Schools Potomac
High Schools Potomac
School District Prince William County Public Schools
Others
Senior Community No
Tax ID 8290-66-1346
Ownership Fee Simple
SqFt Source Assessor
Acceptable Financing Cash, Conventional, FHA, VHDA
Listing Terms Cash, Conventional, FHA, VHDA
Financing Cash,Conventional,FHA,VHDA
Special Listing Condition Standard
Read Less

Bought with Kyle Stephens • Pearson Smith Realty, LLC



