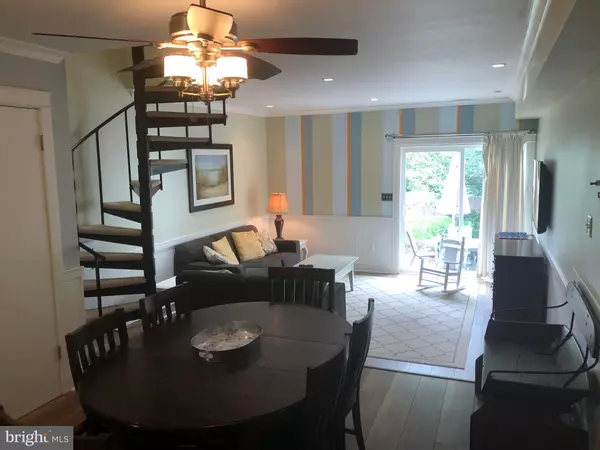For more information regarding the value of a property, please contact us for a free consultation.
241 COUNTRY CLUB DR #503 Rehoboth Beach, DE 19971
Want to know what your home might be worth? Contact us for a FREE valuation!

Our team is ready to help you sell your home for the highest possible price ASAP
Key Details
Sold Price $550,000
Property Type Condo
Sub Type Condo/Co-op
Listing Status Sold
Purchase Type For Sale
Square Footage 1,010 sqft
Price per Sqft $544
Subdivision Country Club Estates
MLS Listing ID DESU166304
Sold Date 09/28/20
Style Other
Bedrooms 2
Full Baths 2
Half Baths 1
Condo Fees $970/qua
HOA Y/N N
Abv Grd Liv Area 1,010
Originating Board BRIGHT
Annual Tax Amount $1,672
Tax Year 2020
Lot Dimensions 0.00 x 0.00
Property Description
A step above the average Scarborough Village town home, this remodeled 2 BR , 2.5 BA unit features upgraded kitchen (2018) with quartz counters and stainless steel appliance, newer laminate flooring, 2 newly remodeled baths ( 2018, one bath for each BR) as well as a half bath on 1st floor! Extensive crown molding, wainscoting, over sized trim and recessed lighting. Just over 4 blocks to the beach and with a great community pool, plus a cut-through to Rehoboth Ave makes getting to all of the restaurants and shops a cinch! 2 car assigned covered parking at your front door , a nice private rear patio overlooking beautifully landscaped common areas, and a large deck off MBR that overlooks the pool area. This unit has a great rental history, and similar units have made over $30K a year in rental income. Being offered fully furnished with a few exclusions! Pet friendly, even tenants can have pets ( which means better rental income!) . These units are in great shape, many improvements done to complex in recent years.
Location
State DE
County Sussex
Area Lewes Rehoboth Hundred (31009)
Zoning MR
Direction East
Rooms
Main Level Bedrooms 2
Interior
Interior Features Attic, Carpet, Chair Railings, Combination Kitchen/Dining, Crown Moldings, Floor Plan - Open, Primary Bath(s), Pantry, Spiral Staircase, Wainscotting, Ceiling Fan(s)
Hot Water Electric
Heating Heat Pump(s)
Cooling Heat Pump(s)
Flooring Ceramic Tile, Carpet, Laminated
Equipment Built-In Microwave, Disposal, Dishwasher, Dryer - Electric, Oven/Range - Electric, Refrigerator, Stainless Steel Appliances, Washer
Furnishings Yes
Fireplace N
Appliance Built-In Microwave, Disposal, Dishwasher, Dryer - Electric, Oven/Range - Electric, Refrigerator, Stainless Steel Appliances, Washer
Heat Source Electric
Laundry Upper Floor
Exterior
Garage Spaces 2.0
Amenities Available Swimming Pool
Water Access N
View Garden/Lawn
Accessibility None
Total Parking Spaces 2
Garage N
Building
Lot Description Landscaping
Story 2
Sewer Public Sewer
Water Public
Architectural Style Other
Level or Stories 2
Additional Building Above Grade, Below Grade
New Construction N
Schools
Elementary Schools Rehoboth
Middle Schools Beacon
High Schools Cape Henlopen
School District Cape Henlopen
Others
Pets Allowed Y
HOA Fee Include Common Area Maintenance,Ext Bldg Maint,Management,Pool(s),Road Maintenance,Snow Removal,Trash,Water,Reserve Funds
Senior Community No
Tax ID 334-14.17-166.00-503
Ownership Condominium
Acceptable Financing Cash, Conventional, VA
Listing Terms Cash, Conventional, VA
Financing Cash,Conventional,VA
Special Listing Condition Standard
Pets Allowed No Pet Restrictions
Read Less

Bought with ALLEN JARMON • RE/MAX Realty Group Rehoboth
GET MORE INFORMATION




