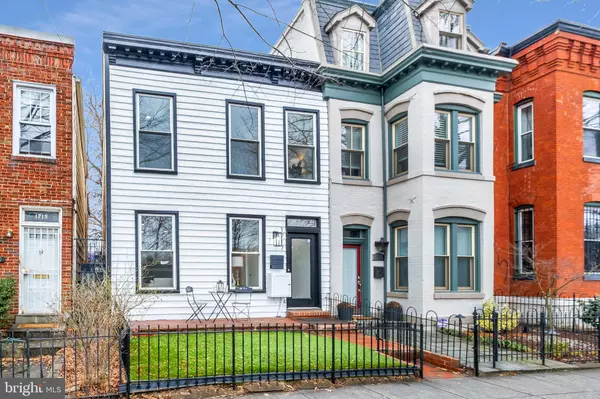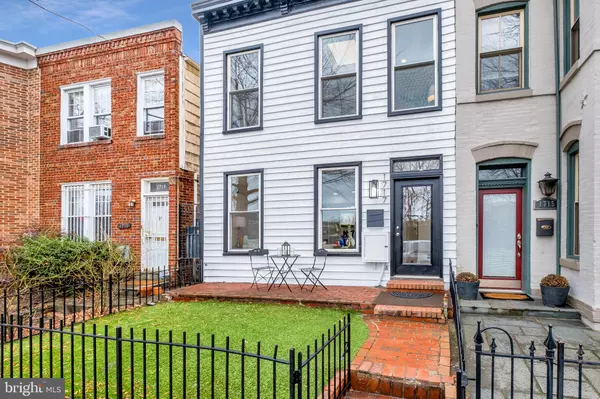For more information regarding the value of a property, please contact us for a free consultation.
1717 11TH ST NW Washington, DC 20001
Want to know what your home might be worth? Contact us for a FREE valuation!

Our team is ready to help you sell your home for the highest possible price ASAP
Key Details
Sold Price $1,400,000
Property Type Townhouse
Sub Type End of Row/Townhouse
Listing Status Sold
Purchase Type For Sale
Square Footage 1,944 sqft
Price per Sqft $720
Subdivision Logan Circle
MLS Listing ID DCDC2030952
Sold Date 04/01/22
Style Federal
Bedrooms 2
Full Baths 2
Half Baths 1
HOA Y/N N
Abv Grd Liv Area 1,944
Originating Board BRIGHT
Year Built 1953
Annual Tax Amount $7,998
Tax Year 2021
Lot Size 1,710 Sqft
Acres 0.04
Property Description
With a 2-story glass atrium and detached garage, this is one of the most unique finds in Logan Circle - make sure to watch video or come see for yourself! This spacious (1,944 SF), 2-bed + office, 2.5-bath home also features gleaming hardwood floors, tall ceilings and tons of natural light through the abundant skylights and atrium.
The main level showcases a wood-burning fireplace surrounded by built-ins in the living room, kitchen with new shaker cabinets, quartz countertops (incl. breakfast overhang) and Italian ceramic floors, a separate dining room with 2 sets of sliding doors to the yard, a powder room, and the special, sunken 2-story atrium with glass ceiling - perfect for a home office or den. The upper level hosts 2 very large bedrooms, each with their own walk-in closet and bathroom, washer/dryer closet in hallway, and tons of natural light. Easy-to-maintain astroturf grass in front and back yards and two fenced yards (rear fence new 2022).
Kitchen cabinets/counters/fixtures/tile 2022, Powder room 2022, New roof coating 2020, Rear doors 2019, Water Heater 2019, W/D & Refrigerator 2019, Front door & windows 2016, Oven, Dishwasher, Microwave 2016, HVAC 2015. Full Updates list in Docs & on site.
Nestled between Logan Circle and Shaw, you can enjoy the best of both worlds - including Shaw Dog Park, Cardozo Playground & Skate Park, a few blocks to 14th Street, P Street, U Streetand only .3 miles to both U Street and Shaw/Howard Metros (green/yellow).
Due to its zoning (RF-1), the detached garage may meet DCs recently revised ADU regulations and, as such, a carriage house may be built on top to serve as a guest suite or rental property! [Seller makes no representation to DCs Zoning regulations, Buyer to verify all DC Zoning information on their own accord.]
Location
State DC
County Washington
Zoning SEE DC ZONING
Direction West
Rooms
Other Rooms Living Room, Dining Room, Primary Bedroom, Bedroom 2, Kitchen, Foyer, Other, Primary Bathroom, Full Bath
Interior
Interior Features Combination Kitchen/Dining, Built-Ins, Upgraded Countertops, Primary Bath(s), Recessed Lighting, Floor Plan - Traditional, Skylight(s), Walk-in Closet(s), Wood Floors, Dining Area
Hot Water Electric
Heating Heat Pump(s)
Cooling Central A/C
Flooring Hardwood, Ceramic Tile
Fireplaces Number 1
Equipment Dishwasher, Disposal, Dryer, Dryer - Front Loading, Energy Efficient Appliances, Microwave, Oven/Range - Gas, Refrigerator, Washer, Washer - Front Loading, Washer/Dryer Stacked
Furnishings No
Fireplace Y
Window Features Insulated,Screens
Appliance Dishwasher, Disposal, Dryer, Dryer - Front Loading, Energy Efficient Appliances, Microwave, Oven/Range - Gas, Refrigerator, Washer, Washer - Front Loading, Washer/Dryer Stacked
Heat Source Electric
Laundry Has Laundry, Washer In Unit, Dryer In Unit, Upper Floor
Exterior
Exterior Feature Brick, Patio(s)
Parking Features Garage - Front Entry
Garage Spaces 1.0
Fence Wood, Wrought Iron
Water Access N
View Street, Garden/Lawn
Accessibility None
Porch Brick, Patio(s)
Total Parking Spaces 1
Garage Y
Building
Story 2
Foundation Crawl Space, Slab
Sewer Public Sewer
Water Public
Architectural Style Federal
Level or Stories 2
Additional Building Above Grade, Below Grade
Structure Type 9'+ Ceilings,Brick,Dry Wall
New Construction N
Schools
School District District Of Columbia Public Schools
Others
Pets Allowed Y
Senior Community No
Tax ID 0335//0011
Ownership Fee Simple
SqFt Source Assessor
Horse Property N
Special Listing Condition Standard
Pets Allowed No Pet Restrictions
Read Less

Bought with Frank Andrew Parrish • Compass
GET MORE INFORMATION




