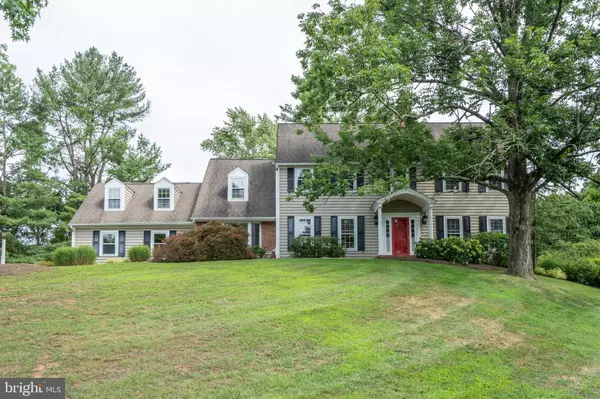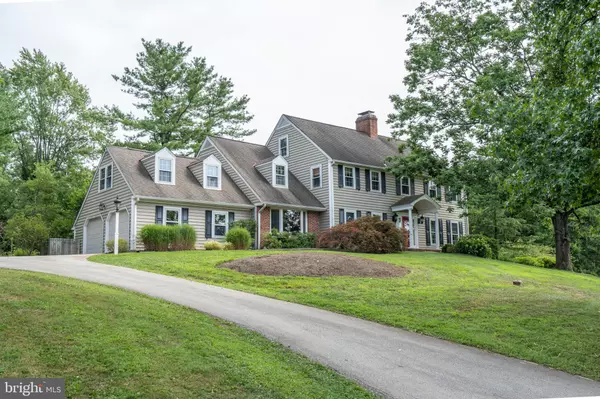For more information regarding the value of a property, please contact us for a free consultation.
230 CREEK RD Phoenixville, PA 19460
Want to know what your home might be worth? Contact us for a FREE valuation!

Our team is ready to help you sell your home for the highest possible price ASAP
Key Details
Sold Price $549,000
Property Type Single Family Home
Sub Type Detached
Listing Status Sold
Purchase Type For Sale
Square Footage 5,005 sqft
Price per Sqft $109
Subdivision None Available
MLS Listing ID PACT513082
Sold Date 09/23/20
Style Colonial
Bedrooms 3
Full Baths 3
Half Baths 1
HOA Y/N N
Abv Grd Liv Area 4,155
Originating Board BRIGHT
Year Built 1970
Annual Tax Amount $9,942
Tax Year 2020
Lot Size 2.300 Acres
Acres 2.3
Lot Dimensions 0.00 x 0.00
Property Description
Welcome to 230 Creek Road, a stunning custom home on a spacious 2.3 acre lot in Schuylkill Township. Take in the charm of the property as you cross over the stone bridge above the flowing creek running through the front of the property. The flexible floor plan of the home allows you to make it yours and arrange it to your liking! Step into the grand foyer with beautiful hardwood flooring that spreads throughout the main living areas. The bright living room and dining rooms both offer wood burning fireplaces and many large windows bathing the rooms in sunlight. Through the french doors in the living room find the screened-in porch, perfect for relaxing and enjoying your morning coffee or favorite book. Enjoy preparing your meals in the upgraded kitchen featuring an abundance of cabinet and pantry space, granite countertops, tile backsplash, propane cooktop, wall oven and recessed lighting. Off the kitchen is a dining area with a fireplace that opens to the grand family room boasting a vaulted ceiling with skylights, custom crown molding with uplighting, many windows and two sets of french doors leading you to the outdoor entertaining areas. Take advantage of the main floor study offering endless possibilities for use including an in-home office, craft room or playroom! The main floor powder room offers convenience for your guests, while the main floor laundry and mudrooms offer convenience for you! Ascend to the second story and meet the impressive master retreat complete with a sitting room, huge walk-in closet with custom organizers, and a large master bath with dual vanity and walk-in shower. The princess suite features a sitting room, large closet and full bath with a standing shower. A third bedroom with lots of natural light and ample closet space, and an updated hall bath complete the second floor. The beautifully finished, walk-out basement offers additional living and storage space including a family area and workshop. Guide your guests along the handscraped walkways to one of the many inviting entertaining spaces which include the screened in porch, the Trex deck with pergola and paths to the water feature and the level yard that allows for endless recreation activities with fantastic views of the peaceful property! The two car garage provides additional storage solutions. Additional features include: new septic in 2014, dual zone HVAC (main and second floor), extensive updates, neutral paint colors throughout, and much more! Don't let this one get away! Seller is offering a 1 year home warranty and 3 year ROOF warranty at settlement! Property is being sold AS-IS.
Location
State PA
County Chester
Area Schuylkill Twp (10327)
Zoning FR
Rooms
Other Rooms Living Room, Dining Room, Primary Bedroom, Bedroom 2, Bedroom 3, Kitchen, Family Room, Study, Laundry, Mud Room, Other, Primary Bathroom, Full Bath, Half Bath, Screened Porch
Basement Full
Interior
Interior Features Butlers Pantry, Carpet, Ceiling Fan(s), Crown Moldings, Dining Area, Family Room Off Kitchen, Primary Bath(s), Recessed Lighting, Walk-in Closet(s), Wood Floors
Hot Water S/W Changeover
Heating Hot Water
Cooling Central A/C
Fireplaces Number 2
Equipment Cooktop, Dishwasher, Oven - Wall
Fireplace Y
Appliance Cooktop, Dishwasher, Oven - Wall
Heat Source Oil
Exterior
Exterior Feature Deck(s), Porch(es), Screened, Patio(s)
Parking Features Garage - Side Entry
Garage Spaces 6.0
Water Access N
Accessibility None
Porch Deck(s), Porch(es), Screened, Patio(s)
Attached Garage 2
Total Parking Spaces 6
Garage Y
Building
Story 2
Sewer On Site Septic
Water Well
Architectural Style Colonial
Level or Stories 2
Additional Building Above Grade, Below Grade
New Construction N
Schools
School District Phoenixville Area
Others
Senior Community No
Tax ID 27-05 -0053.1500
Ownership Fee Simple
SqFt Source Assessor
Special Listing Condition Standard
Read Less

Bought with Mary J Murrow • RE/MAX Main Line-Paoli
GET MORE INFORMATION




