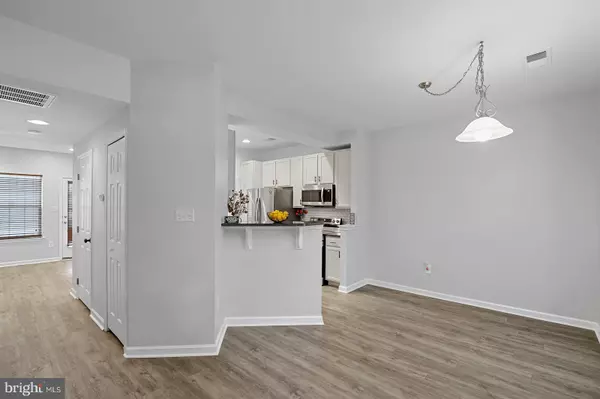For more information regarding the value of a property, please contact us for a free consultation.
516 S GREENBERRY LN Dover, DE 19904
Want to know what your home might be worth? Contact us for a FREE valuation!

Our team is ready to help you sell your home for the highest possible price ASAP
Key Details
Sold Price $255,000
Property Type Townhouse
Sub Type Interior Row/Townhouse
Listing Status Sold
Purchase Type For Sale
Square Footage 1,368 sqft
Price per Sqft $186
Subdivision Eden Hill
MLS Listing ID DEKT2011938
Sold Date 10/13/22
Style Contemporary
Bedrooms 3
Full Baths 2
Half Baths 1
HOA Fees $29/ann
HOA Y/N Y
Abv Grd Liv Area 1,368
Originating Board BRIGHT
Year Built 2010
Annual Tax Amount $1,800
Tax Year 2022
Lot Size 2,200 Sqft
Acres 0.05
Lot Dimensions 20.00 x 110.00
Property Description
Welcome to Eden Hill! This beautiful townhome community is perfectly situated in the heart of everything. You’ll be minutes away from downtown Dover, the hospital and other medical facilities, Dover Air Force Base, schools, Delaware Technical & Community College, Wilmington University, DE State University, you’ll have easy access to RT 1 north or south, and all other amenities around needed to make it easy living.
This well-maintained, perfectly priced townhome is move-in ready and available now for its new owner. Entering the home, you’ll feel the open and inviting vibes with clean, modern farmhouse improvements and updates throughout the entire home. The main level is light and bright with wall-to-wall Pergo LVP flooring on the 1st floor and fresh paint throughout the entire home.
The dining area is spacious enough for a large table and has a peaceful window seat with storage. The kitchen offers upgraded 42-inch cabinets with ample storage and counter space, a breakfast bar, pantry area, convenient pull-out drawers in bottom cabinets, a new faucet, modern backsplash, and all new less-than-a-year-old smart Samsung stainless steel energy-efficient appliances. The living room is a well-lit retreat with natural light from the windows and all of the recessed lighting along with the high ceilings. There’s enough space for your sectional and the door leading to the backyard makes the flow easy for entertaining and gatherings. The laundry and updated half bath is also located on the main level.
On the 2nd floor, you’ll find all 3 bedrooms and 2 full bathrooms. The primary bedroom offers an intimate yet spacious sanctuary with its cathedral ceiling and unique ceiling fan. The walk-in closet is a great size that’s customizable for the future and the private ensuite with a stand-up shower is refreshing and updated for a simple and modern look. The 2nd bedroom is well-sized and can easily fit a queen-size bed and more, as well as more closet space. This room is also where the attic pull-down is located. The 3rd bedroom can also fit a full/queen-sized bed, but can also be used for whatever your needs may be. The 2nd bathroom comes with a shower/tub combo and clean updates to brighten and bring the home together. If you need more space, the single-car garage has more shelving for those extra items. A beautiful home in a great neighborhood that’s conveniently located in the heart of Dover is ready for you. Schedule your tour today!
Location
State DE
County Kent
Area Capital (30802)
Zoning TND
Rooms
Other Rooms Living Room, Dining Room, Bedroom 2, Kitchen, Bedroom 1, Laundry, Bathroom 2, Bathroom 3, Primary Bathroom, Half Bath
Interior
Interior Features Attic, Breakfast Area, Built-Ins, Carpet, Ceiling Fan(s), Dining Area, Efficiency, Family Room Off Kitchen, Floor Plan - Open, Kitchen - Eat-In, Kitchen - Galley, Pantry, Primary Bath(s), Recessed Lighting, Stall Shower, Tub Shower, Walk-in Closet(s), Window Treatments, Wood Floors, Other
Hot Water Natural Gas
Heating Forced Air, Programmable Thermostat
Cooling Central A/C
Flooring Luxury Vinyl Plank, Partially Carpeted, Vinyl
Equipment Built-In Microwave, Built-In Range, Cooktop, Dishwasher, Disposal, Dryer, Energy Efficient Appliances, ENERGY STAR Refrigerator, ENERGY STAR Dishwasher, Icemaker, Microwave, Oven - Self Cleaning, Oven - Single, Oven/Range - Electric, Stainless Steel Appliances, Washer, Water Heater
Furnishings No
Fireplace N
Window Features Energy Efficient
Appliance Built-In Microwave, Built-In Range, Cooktop, Dishwasher, Disposal, Dryer, Energy Efficient Appliances, ENERGY STAR Refrigerator, ENERGY STAR Dishwasher, Icemaker, Microwave, Oven - Self Cleaning, Oven - Single, Oven/Range - Electric, Stainless Steel Appliances, Washer, Water Heater
Heat Source Natural Gas
Laundry Dryer In Unit, Washer In Unit, Main Floor
Exterior
Parking Features Additional Storage Area, Garage - Front Entry, Garage - Rear Entry, Garage Door Opener
Garage Spaces 1.0
Utilities Available Cable TV, Electric Available, Natural Gas Available, Sewer Available, Water Available
Water Access N
View Garden/Lawn, Other
Accessibility None
Total Parking Spaces 1
Garage Y
Building
Story 2
Foundation Concrete Perimeter, Slab
Sewer Public Sewer
Water Public
Architectural Style Contemporary
Level or Stories 2
Additional Building Above Grade, Below Grade
Structure Type 9'+ Ceilings,Cathedral Ceilings
New Construction N
Schools
School District Capital
Others
HOA Fee Include Common Area Maintenance,Management,Snow Removal
Senior Community No
Tax ID ED-05-07604-06-0300-000
Ownership Fee Simple
SqFt Source Assessor
Security Features Carbon Monoxide Detector(s),Main Entrance Lock,Smoke Detector
Acceptable Financing Cash, Conventional, VA
Listing Terms Cash, Conventional, VA
Financing Cash,Conventional,VA
Special Listing Condition Standard
Read Less

Bought with Deborah A Oberdorf • NextHome Preferred
GET MORE INFORMATION




