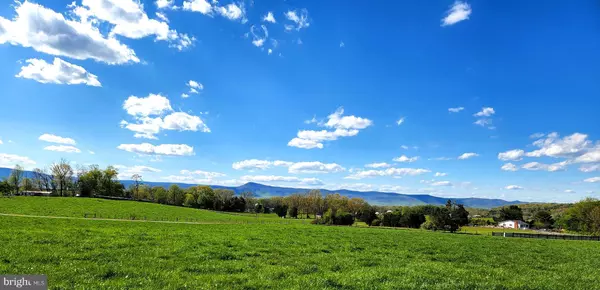For more information regarding the value of a property, please contact us for a free consultation.
Address not disclosed Luray, VA 22835
Want to know what your home might be worth? Contact us for a FREE valuation!

Our team is ready to help you sell your home for the highest possible price ASAP
Key Details
Sold Price $207,500
Property Type Single Family Home
Sub Type Detached
Listing Status Sold
Purchase Type For Sale
Square Footage 938 sqft
Price per Sqft $221
Subdivision None Available
MLS Listing ID VAPA2001114
Sold Date 06/10/22
Style Bungalow
Bedrooms 3
Full Baths 1
HOA Y/N N
Abv Grd Liv Area 938
Originating Board BRIGHT
Year Built 1943
Annual Tax Amount $840
Tax Year 2021
Lot Size 1.140 Acres
Acres 1.14
Property Description
Looking for a serene location with beautiful mountain vistas, peace and quiet but close to local shopping and restaurants? Look no further than 1477 Clearview Road! This cozy 3 bedroom, 1 bath home in a picturesque setting is just waiting for its new owners. Close to Highway 211 for easy commutes, but away from all the noise, this location is ideal, right at the foot of the Blue Ridge Mountains and Skyline Drive. The driveway can easily accommodate 4 cars. Upon entering the home, you will come into the spacious living room/dining room with laminate floors. Upstairs, you will find a uniquely-shaped, spacious bedroom which has been freshly painted. In the upstairs hallway, you will find lots of attic storage space and an additional hall closet. On the first floor are two additional bedrooms, including the master bedroom, also with laminate floors and two closets. The vintage bathroom features a double vanity, ceramic subway tiles, and plenty of storage for all your bathroom essentials. The eat-in kitchen is perfect for sipping coffee while watching the wildlife out the windows. The kitchen has a utility closet that could be easily converted into a walk-in pantry or coat closet. Off from the kitchen, there is an enclosed mudroom/laundry room, conveniently located on the main floor. All appliances convey with the property. The large 1+ acre property boasts a level lot with mature trees and plenty of privacy. Large shed/detached garage on the property offers plenty of storage for your yard equipment, ATV, etc. There is plenty of room for a large garden! Across the street, there is a peaceful wooded area. This home features an electric hot water heater, four ceiling fans and central air, warm oil heat, and well and septic system. The brand new electrical panel was installed in March 2022. Current owners have lived here for 56 years and want buyers who will love it as much as they do! Bring your own creative updates and touches and make this house your own! Quick settlement possible in time to move in this summer! ALL OFFERS ARE DUE BY MONDAY, MAY 9, 2022 AT 3PM.
Location
State VA
County Page
Zoning A
Rooms
Main Level Bedrooms 2
Interior
Interior Features Ceiling Fan(s), Entry Level Bedroom, Kitchen - Table Space
Hot Water Electric
Heating Forced Air
Cooling Central A/C
Equipment Oven/Range - Electric, Refrigerator
Appliance Oven/Range - Electric, Refrigerator
Heat Source Oil
Exterior
Garage Spaces 4.0
Water Access N
Accessibility None
Total Parking Spaces 4
Garage N
Building
Story 1.5
Foundation Crawl Space
Sewer On Site Septic
Water Well-Shared, Well
Architectural Style Bungalow
Level or Stories 1.5
Additional Building Above Grade, Below Grade
New Construction N
Schools
School District Page County Public Schools
Others
Senior Community No
Tax ID 43 A 140
Ownership Fee Simple
SqFt Source Estimated
Acceptable Financing Cash, Conventional, FHA 203(k)
Listing Terms Cash, Conventional, FHA 203(k)
Financing Cash,Conventional,FHA 203(k)
Special Listing Condition Standard
Read Less

Bought with Philip Virgil Asper • Keller Williams Realty/Lee Beaver & Assoc.



