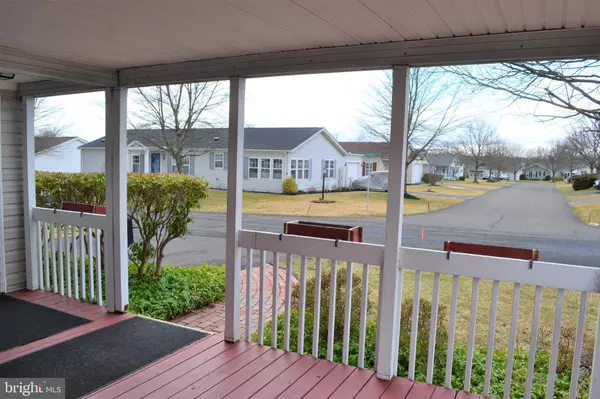For more information regarding the value of a property, please contact us for a free consultation.
269 COUNTRYSIDE CIR New Hope, PA 18938
Want to know what your home might be worth? Contact us for a FREE valuation!

Our team is ready to help you sell your home for the highest possible price ASAP
Key Details
Sold Price $235,000
Property Type Manufactured Home
Sub Type Manufactured
Listing Status Sold
Purchase Type For Sale
Square Footage 1,196 sqft
Price per Sqft $196
Subdivision Buckingham Springs
MLS Listing ID PABU2020476
Sold Date 04/01/22
Style Ranch/Rambler
Bedrooms 2
Full Baths 1
Half Baths 1
HOA Y/N N
Abv Grd Liv Area 1,196
Originating Board BRIGHT
Year Built 1996
Annual Tax Amount $2,051
Tax Year 2022
Lot Dimensions 0.00 x 0.00
Property Description
The good life is waiting for you in this immaculate one-floor home in the Village of Buckingham Springs! Freshly painted and neutral throughout, this home is absolutely turn-key and ready for immediate occupancy. The location can’t be beat, either! Set on the outer edge of the community, far from high tension wires and on a less-busy street, this home backs to acres of farmland. You’ll really enjoy the upcoming warmer days on the front porch of this gracious home, reading a book, sipping some coffee or lemonade, listening to wildlife and getting to know the neighbors in this friendly, active 55+ community. Welcome guests into the foyer which features a coat closet and opens to the spacious living room with a vaulted ceiling. Around the corner, a large kitchen with newer appliances, gorgeous wood cabinets, an island and lots of counter space ensures the cook has plenty of space to store all their wares and lots of room to entertain. There’s a large area for a sizable table plus a china cabinet in the eat-in kitchen as well. Lots of lighting, a ceiling fan and a large double window keep this space light and bright. Down the hall, the master bedroom is sizable and includes two closets plus a large master bathroom. A spacious vanity provides storage and space to spread out and the wide linen closet provides storage for sheets and towels galore. There’s also a bathtub, additional storage space and a toilet nook for privacy. The view out the bathroom window is of the neighboring farm and is serene; it can’t be beat! A second bedroom is good-sized with a vaulted ceiling and double closet space. It also has a wonderful view of the farm out back. A half bathroom with extra storage and a laundry room are also located off the center hallway and round out this beautiful home. The Village of Buckingham Springs is one of Bucks County’s most sought-after 55+ communities, vibrant and centrally located close to shopping, restaurants, arts and entertainment venues. The community boasts a pool, clubhouse, gym and offers numerous clubs and activities. You’re going to love it here!
Location
State PA
County Bucks
Area Buckingham Twp (10106)
Zoning R
Rooms
Other Rooms Living Room, Bedroom 2, Kitchen, Bedroom 1, Laundry, Half Bath
Main Level Bedrooms 2
Interior
Hot Water Electric
Heating Forced Air
Cooling Central A/C
Fireplace N
Heat Source Electric
Laundry Main Floor
Exterior
Garage Spaces 2.0
Water Access N
Roof Type Asphalt
Accessibility None
Total Parking Spaces 2
Garage N
Building
Story 1
Sewer Public Sewer
Water Public
Architectural Style Ranch/Rambler
Level or Stories 1
Additional Building Above Grade, Below Grade
New Construction N
Schools
School District Central Bucks
Others
Senior Community Yes
Age Restriction 55
Tax ID 06-018-083 0552
Ownership Ground Rent
SqFt Source Assessor
Acceptable Financing Cash, Other
Listing Terms Cash, Other
Financing Cash,Other
Special Listing Condition Standard
Read Less

Bought with Sandra M Maschi • Iron Valley Real Estate Doylestown
GET MORE INFORMATION




