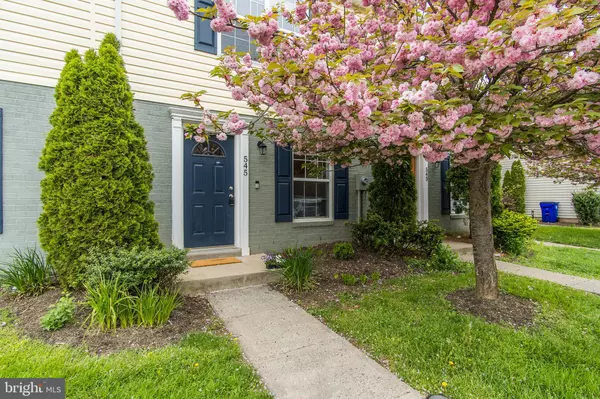For more information regarding the value of a property, please contact us for a free consultation.
545 LANCASTER PL #545 Frederick, MD 21703
Want to know what your home might be worth? Contact us for a FREE valuation!

Our team is ready to help you sell your home for the highest possible price ASAP
Key Details
Sold Price $285,000
Property Type Townhouse
Sub Type Interior Row/Townhouse
Listing Status Sold
Purchase Type For Sale
Square Footage 1,024 sqft
Price per Sqft $278
Subdivision Frederick Heights
MLS Listing ID MDFR2017850
Sold Date 05/25/22
Style Colonial
Bedrooms 3
Full Baths 1
Half Baths 1
HOA Fees $43/qua
HOA Y/N Y
Abv Grd Liv Area 1,024
Originating Board BRIGHT
Year Built 1988
Annual Tax Amount $3,437
Tax Year 2021
Lot Size 1,642 Sqft
Acres 0.04
Property Description
Don't wait to schedule your tour of the generously updated townhouse in the Willow Bend community. Main level includes an open concept living room and updated kitchen, half bath, and an oversized laundry room and pantry with built in shelving. Second level consists of 3 bedrooms and a full, updated bath. A thorough 2016 renovation included a new gourmet kitchen with granite counters, stainless appliances, brushed-nickel fixtures, dark sable cabinets and coastal pine laminate wood flooring throughout the main level. Both bathrooms were updated as well with new vanity, light fixtures, toilets, ceramic tile flooring and tub/shower insert. Additional 2016 updates included all new siding, shutters, doors, HVAC, water heater, gutters and replacement windows. Roof was replaced in 2020, fresh paint and new carpet 2022. Enjoy relaxing on your paver patio within the privacy of your fully fenced rear yard. All you need to do is move in and enjoy! This one will not last long, schedule your showing today!
Location
State MD
County Frederick
Zoning R12
Rooms
Other Rooms Living Room, Primary Bedroom, Bedroom 2, Bedroom 3, Kitchen, Full Bath
Interior
Interior Features Kitchen - Gourmet, Kitchen - Eat-In, Wood Floors, Attic, Built-Ins, Carpet, Combination Kitchen/Living, Crown Moldings, Family Room Off Kitchen, Pantry, Tub Shower, Upgraded Countertops, Window Treatments
Hot Water Electric
Heating Forced Air, Heat Pump(s)
Cooling Central A/C, Heat Pump(s)
Flooring Carpet, Ceramic Tile, Laminate Plank
Equipment Washer/Dryer Hookups Only, Dishwasher, Icemaker, Microwave, Refrigerator, Oven/Range - Electric, Washer, Dryer
Fireplace N
Appliance Washer/Dryer Hookups Only, Dishwasher, Icemaker, Microwave, Refrigerator, Oven/Range - Electric, Washer, Dryer
Heat Source Electric
Laundry Main Floor, Dryer In Unit, Washer In Unit
Exterior
Exterior Feature Patio(s)
Garage Spaces 1.0
Parking On Site 1
Fence Wood, Rear
Water Access N
Roof Type Asphalt,Architectural Shingle
Accessibility None
Porch Patio(s)
Total Parking Spaces 1
Garage N
Building
Lot Description Rear Yard, Level
Story 2
Foundation Slab
Sewer Public Sewer
Water Public
Architectural Style Colonial
Level or Stories 2
Additional Building Above Grade, Below Grade
Structure Type Dry Wall
New Construction N
Schools
School District Frederick County Public Schools
Others
Senior Community No
Tax ID 1102146193
Ownership Fee Simple
SqFt Source Assessor
Special Listing Condition Standard
Read Less

Bought with Karen J Summerfield • RE/MAX Realty Services
GET MORE INFORMATION




