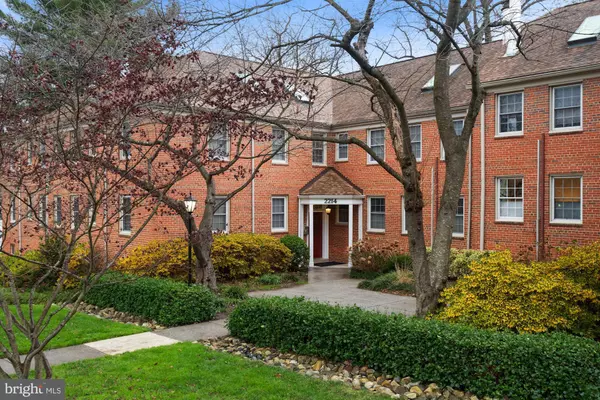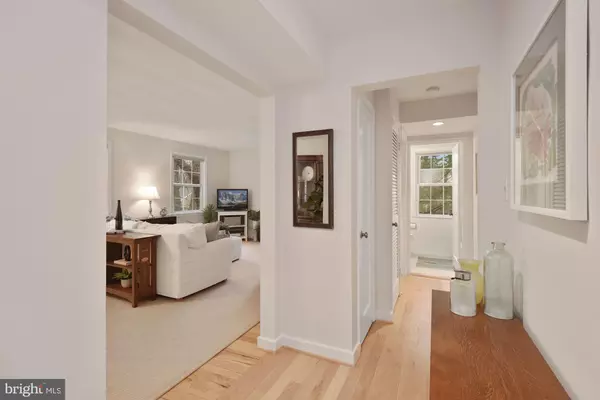For more information regarding the value of a property, please contact us for a free consultation.
2214 WASHINGTON AVE #103 Silver Spring, MD 20910
Want to know what your home might be worth? Contact us for a FREE valuation!

Our team is ready to help you sell your home for the highest possible price ASAP
Key Details
Sold Price $239,500
Property Type Condo
Sub Type Condo/Co-op
Listing Status Sold
Purchase Type For Sale
Square Footage 705 sqft
Price per Sqft $339
Subdivision Rock Creek Gardens
MLS Listing ID MDMC737518
Sold Date 01/25/21
Style Traditional,Unit/Flat
Bedrooms 1
Full Baths 1
Condo Fees $345/mo
HOA Y/N N
Abv Grd Liv Area 705
Originating Board BRIGHT
Year Built 1948
Annual Tax Amount $2,386
Tax Year 2020
Property Description
Wow! Beautiful renovated corner condo at Rock Creek Gardens. Nothing to do, but move right in! Foyer entry with coat closet, open and light-filled LR/DR, brand new kitchen with white cabinetry (w/undercabinet lighting), granite counters, new GE stainless steel appliances (refrigerator, dishwasher, electric range/oven & microwave) and ceramic tile flooring. Renovated bath with new vanity/sink, commode and ceramic tile floors. Hall linen and laundry closet (stackable washer/dryer). Gorgeous refinished hardwood floors, heat pump (forced air heat & central air), energy efficient double paned replacement windows and freshly painted throughout. Low condo fee, pet friendly and community pool. So convenient to Metro, bus service, shopping and dining. Great mortgage interest rates and a fantastic home......what are you waiting for? Hurry!!!
Location
State MD
County Montgomery
Zoning R20
Rooms
Main Level Bedrooms 1
Interior
Interior Features Combination Dining/Living, Floor Plan - Open, Kitchen - Gourmet, Wood Floors
Hot Water Other
Heating Forced Air, Heat Pump(s)
Cooling Central A/C, Heat Pump(s)
Flooring Hardwood
Equipment Built-In Microwave, Dishwasher, Disposal, Dryer, Energy Efficient Appliances, Oven/Range - Electric, Refrigerator, Stainless Steel Appliances, Washer
Fireplace N
Window Features Double Pane,Energy Efficient
Appliance Built-In Microwave, Dishwasher, Disposal, Dryer, Energy Efficient Appliances, Oven/Range - Electric, Refrigerator, Stainless Steel Appliances, Washer
Heat Source Electric
Laundry Dryer In Unit, Washer In Unit
Exterior
Garage Spaces 1.0
Amenities Available Common Grounds, Picnic Area, Pool - Outdoor, Swimming Pool
Water Access N
View Trees/Woods
Accessibility None
Total Parking Spaces 1
Garage N
Building
Story 3
Unit Features Garden 1 - 4 Floors
Sewer Public Sewer
Water Public
Architectural Style Traditional, Unit/Flat
Level or Stories 3
Additional Building Above Grade, Below Grade
New Construction N
Schools
School District Montgomery County Public Schools
Others
Pets Allowed Y
HOA Fee Include Common Area Maintenance,Custodial Services Maintenance,Ext Bldg Maint,Lawn Maintenance,Management,Pool(s),Reserve Funds,Road Maintenance,Sewer,Snow Removal,Trash,Water
Senior Community No
Tax ID 161301989462
Ownership Condominium
Special Listing Condition Standard
Pets Allowed Dogs OK, Cats OK
Read Less

Bought with Shannon Colleen O'Boyle • Mackintosh, Inc.



