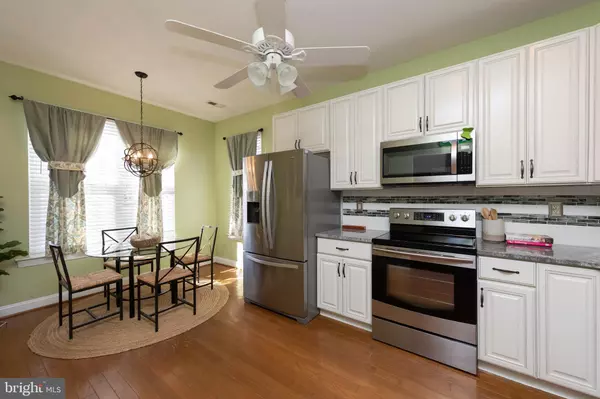For more information regarding the value of a property, please contact us for a free consultation.
463 RUTH CT Harleysville, PA 19438
Want to know what your home might be worth? Contact us for a FREE valuation!

Our team is ready to help you sell your home for the highest possible price ASAP
Key Details
Sold Price $350,000
Property Type Townhouse
Sub Type End of Row/Townhouse
Listing Status Sold
Purchase Type For Sale
Square Footage 1,498 sqft
Price per Sqft $233
Subdivision Salford Mill
MLS Listing ID PAMC2027936
Sold Date 03/25/22
Style Other
Bedrooms 2
Full Baths 2
Half Baths 1
HOA Fees $208/qua
HOA Y/N Y
Abv Grd Liv Area 1,498
Originating Board BRIGHT
Year Built 2000
Annual Tax Amount $5,455
Tax Year 2022
Lot Dimensions 28.00 x 0.00
Property Description
Perfectly situated at the end of a row in the highly sought-after Salford Mill 55+ Community in Harleysville, this 2 bedroom, 2.5 bathroom home boasts exceptional updates, is move-in ready, and has great curb appeal. Entering the front door, you will be welcomed by a foyer with hardwood flooring and floor-to-ceiling, custom shelving. Just off of the foyer is a gorgeous, eat-in kitchen. Completely renovated in 2017, this kitchen features stainless steel appliances, granite countertops, hardwood floors, plenty of cabinet storage and countertop prep space, a breakfast bar, and tons of natural light. The kitchen overlooks an open and spacious living room and dining room, perfect for entertaining family and friends. Both rooms have crown molding and multiple windows, adding plenty of natural light. The master bedroom is conveniently located off of the living room and has dual closets, with one being a walk-in closet, and a must-have master bathroom. Updated in 2017, the bathroom features a double sink and a tile, stall shower. The first floor is completed with a powder room, a laundry area, and access to the one-car garage. The second floor has a bright, large second bedroom, a full bathroom with a stall shower, and a closet for storage. This home also has a rear, screened-in porch and a small patio that overlooks the communitys walking path. This is the perfect place to enjoy a morning cup of coffee or some private, outdoor time to end the day. Additional features include central air, new heating and air system (2021), all new windows (2018), and a driveway parking space. This property is conveniently located minutes away from the PA Turnpike, as well as local shopping and dining. Private showings begin on Friday, February 11th. Schedule your appointment today!
Location
State PA
County Montgomery
Area Lower Salford Twp (10650)
Zoning RESIDENTIAL
Rooms
Main Level Bedrooms 1
Interior
Hot Water Propane
Heating Forced Air
Cooling Central A/C
Heat Source Natural Gas
Exterior
Parking Features Garage Door Opener
Garage Spaces 2.0
Water Access N
Accessibility 2+ Access Exits
Attached Garage 1
Total Parking Spaces 2
Garage Y
Building
Story 2
Foundation Other
Sewer Public Sewer
Water Public
Architectural Style Other
Level or Stories 2
Additional Building Above Grade, Below Grade
New Construction N
Schools
School District Souderton Area
Others
HOA Fee Include Common Area Maintenance,Lawn Maintenance,Snow Removal,Trash
Senior Community Yes
Age Restriction 55
Tax ID 50-00-03834-319
Ownership Other
Special Listing Condition Standard
Read Less

Bought with Christopher P Hennessy • EXP Realty, LLC
GET MORE INFORMATION




