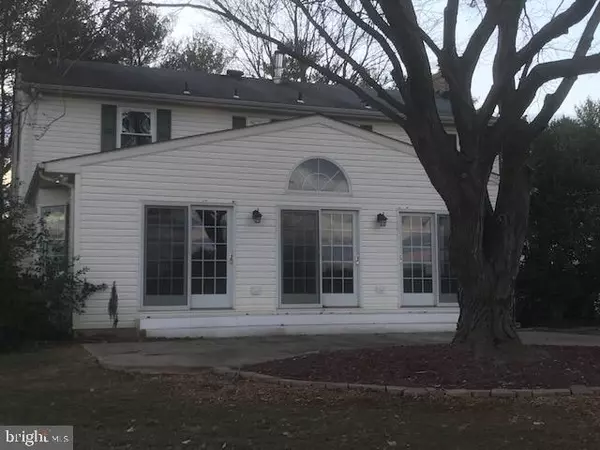For more information regarding the value of a property, please contact us for a free consultation.
3410 WARFIELD POND OVERLOOK Glenwood, MD 21738
Want to know what your home might be worth? Contact us for a FREE valuation!

Our team is ready to help you sell your home for the highest possible price ASAP
Key Details
Sold Price $570,000
Property Type Single Family Home
Sub Type Detached
Listing Status Sold
Purchase Type For Sale
Square Footage 3,004 sqft
Price per Sqft $189
Subdivision Warfield Pond Overlook
MLS Listing ID MDHW274360
Sold Date 05/14/20
Style Colonial
Bedrooms 4
Full Baths 2
Half Baths 1
HOA Y/N N
Abv Grd Liv Area 3,004
Originating Board BRIGHT
Year Built 1979
Annual Tax Amount $8,523
Tax Year 2020
Lot Size 3.124 Acres
Acres 3.12
Property Description
REDUCED! Privacy abounds. Serene setting on 3.124 acres which is surrounded by parkland and farm preservation. Freshly painted, new windows, new carpeting, some new and newer appliances, granite counter tops and a HUGE addition. Bright & sunshine filled addition in which you will spend all of your time. Addition enjoys separate CAC/Heat zoning, recessed lighting, vaulted ceilings, bookshelves and peace. Upstairs master bedroom with large sitting area and two large closets. Wide hallway with large linen closet leads you to 3 other bedrooms with Jack & Jill bathroom. Deceivingly large house with family room, formal dining and living rooms, library and addition on 1st floor. Large 3 yr old outbuilding which is perfect equipment. Blacktop driveway leads to large parking area and circle drive. In-ground concrete pool which is simple to care for. Home warranty available. Horse farm next door where you can board one or two horses.
Location
State MD
County Howard
Zoning RRDEO
Rooms
Other Rooms Living Room, Dining Room, Primary Bedroom, Sitting Room, Bedroom 2, Bedroom 4, Kitchen, Family Room, Library, Bedroom 1, Great Room, Bathroom 2, Primary Bathroom, Half Bath
Basement Other, Connecting Stairway, Full, Outside Entrance, Rear Entrance, Sump Pump, Unfinished, Walkout Stairs, Windows
Interior
Interior Features Attic, Breakfast Area, Built-Ins, Carpet, Ceiling Fan(s), Chair Railings, Crown Moldings, Dining Area, Exposed Beams, Family Room Off Kitchen, Floor Plan - Traditional, Formal/Separate Dining Room, Kitchen - Eat-In, Primary Bath(s), Pantry, Recessed Lighting, Tub Shower, Upgraded Countertops, Window Treatments, Wood Floors
Heating Heat Pump(s)
Cooling Central A/C, Ceiling Fan(s), Heat Pump(s), Multi Units
Flooring Carpet, Ceramic Tile, Hardwood, Partially Carpeted, Tile/Brick
Fireplaces Number 1
Fireplaces Type Brick, Heatilator
Equipment Built-In Microwave, Built-In Range, Dishwasher, Disposal, Exhaust Fan, Oven - Self Cleaning, Oven/Range - Electric, Refrigerator, Water Heater
Fireplace Y
Appliance Built-In Microwave, Built-In Range, Dishwasher, Disposal, Exhaust Fan, Oven - Self Cleaning, Oven/Range - Electric, Refrigerator, Water Heater
Heat Source Oil
Laundry Hookup, Main Floor
Exterior
Exterior Feature Patio(s)
Parking Features Additional Storage Area, Garage - Side Entry, Garage Door Opener, Oversized, Inside Access
Garage Spaces 2.0
Pool Concrete, In Ground
Utilities Available Electric Available, Phone Available, Phone Connected
Water Access Y
Water Access Desc Fishing Allowed
View Pasture, Pond, Trees/Woods
Street Surface Black Top
Accessibility None
Porch Patio(s)
Road Frontage Road Maintenance Agreement
Attached Garage 2
Total Parking Spaces 2
Garage Y
Building
Lot Description No Thru Street, Backs - Parkland, Cleared, Landscaping, Level, Trees/Wooded
Story 3+
Sewer On Site Septic
Water Well
Architectural Style Colonial
Level or Stories 3+
Additional Building Above Grade
New Construction N
Schools
School District Howard County Public School System
Others
Senior Community No
Tax ID 1404336860
Ownership Fee Simple
SqFt Source Assessor
Security Features Electric Alarm,Motion Detectors,Smoke Detector
Horse Property N
Special Listing Condition Standard
Read Less

Bought with Elizabeth M Lavine • Countryside Properties
GET MORE INFORMATION




