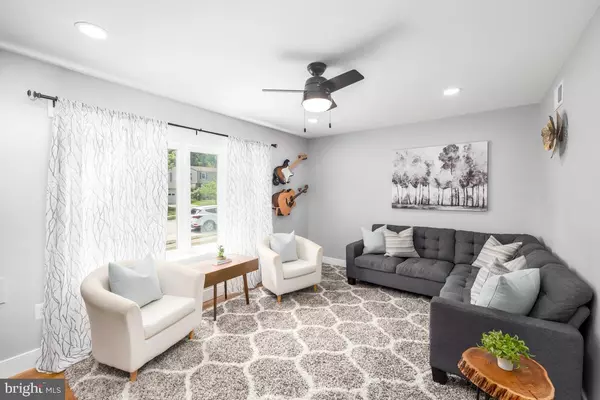For more information regarding the value of a property, please contact us for a free consultation.
3802 FOLSOME CT Woodbridge, VA 22193
Want to know what your home might be worth? Contact us for a FREE valuation!

Our team is ready to help you sell your home for the highest possible price ASAP
Key Details
Sold Price $350,000
Property Type Single Family Home
Sub Type Detached
Listing Status Sold
Purchase Type For Sale
Square Footage 1,436 sqft
Price per Sqft $243
Subdivision None Available
MLS Listing ID VAPW497912
Sold Date 08/28/20
Style Split Foyer
Bedrooms 4
Full Baths 2
Half Baths 1
HOA Y/N N
Abv Grd Liv Area 736
Originating Board BRIGHT
Year Built 1969
Annual Tax Amount $3,262
Tax Year 2020
Lot Size 10,010 Sqft
Acres 0.23
Property Description
Completely renovated home from top to bottom located in a quiet cul-de-sac! Don't miss the opportunity to own this turn key, modern home with over 1400 total sq ft. New Roof ( 2020)- Range Hood (2020), 200 AMP electrical panel (2018), HVAC (2018)-Tankless Water heater (2018)- Recessed lights installed (2018) all new plumbing lines, fresh paint, baseboards(2018),Kitchen wall removed to open to dining area- KITCHEN BACKSPLASH, QUARTZ COUNTERTOPS CABINETS, CUSTOM WINE RACK , SS APPLIANCES, SS FARMHOUSE SINK with FAUCET, 2.5 baths completely remodeled with gorgeous subway tile in full baths, custom wall storage, 3 bedrooms upstairs, and master suite with private bath on lower floor. There is so much that has been done that you need to see to believe. Flat, fenced backyard for entertaining with NEW floating deck (2020), sandbox, garden area, hammock area, and a shed for a workshop or storage. All you need to do is pack and move with this home. Schedule your showing today!
Location
State VA
County Prince William
Zoning RPC
Rooms
Other Rooms Primary Bedroom, Bedroom 2, Bedroom 3, Bedroom 4, Kitchen, Family Room, Laundry, Bathroom 2, Primary Bathroom, Half Bath
Basement Full
Main Level Bedrooms 3
Interior
Interior Features Attic, Ceiling Fan(s), Kitchen - Gourmet, Kitchen - Table Space, Primary Bath(s), Pantry, Recessed Lighting, Tub Shower, Upgraded Countertops, Wine Storage, Wood Floors
Hot Water Tankless
Heating Forced Air
Cooling Central A/C
Flooring Hardwood, Ceramic Tile
Equipment Built-In Range, Dishwasher, Disposal, Dryer - Gas, Dryer - Front Loading, Range Hood, Refrigerator, Washer - Front Loading, Water Heater - Tankless
Fireplace N
Appliance Built-In Range, Dishwasher, Disposal, Dryer - Gas, Dryer - Front Loading, Range Hood, Refrigerator, Washer - Front Loading, Water Heater - Tankless
Heat Source Natural Gas
Laundry Lower Floor, Washer In Unit, Dryer In Unit
Exterior
Exterior Feature Deck(s)
Garage Spaces 2.0
Fence Chain Link, Rear
Water Access N
Roof Type Shingle
Accessibility None
Porch Deck(s)
Total Parking Spaces 2
Garage N
Building
Lot Description Rear Yard, Level
Story 2
Sewer Public Sewer
Water Public
Architectural Style Split Foyer
Level or Stories 2
Additional Building Above Grade, Below Grade
Structure Type Dry Wall
New Construction N
Schools
School District Prince William County Public Schools
Others
Senior Community No
Tax ID 8191-78-9192
Ownership Fee Simple
SqFt Source Assessor
Security Features Smoke Detector
Acceptable Financing Cash, Conventional, FHA, VA, VHDA
Horse Property N
Listing Terms Cash, Conventional, FHA, VA, VHDA
Financing Cash,Conventional,FHA,VA,VHDA
Special Listing Condition Standard
Read Less

Bought with Alexandra Eldredge • CENTURY 21 New Millennium
GET MORE INFORMATION




