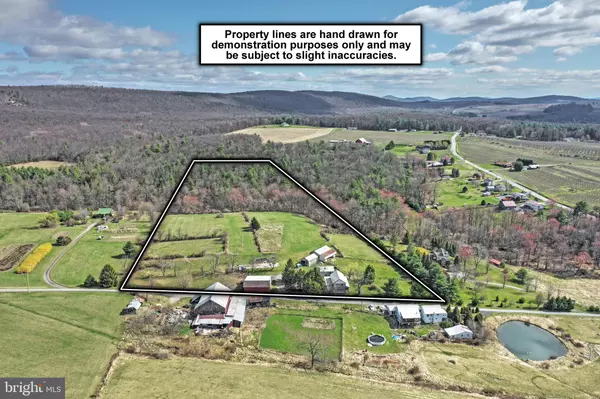For more information regarding the value of a property, please contact us for a free consultation.
1641 COON RD Aspers, PA 17304
Want to know what your home might be worth? Contact us for a FREE valuation!

Our team is ready to help you sell your home for the highest possible price ASAP
Key Details
Sold Price $320,000
Property Type Single Family Home
Sub Type Detached
Listing Status Sold
Purchase Type For Sale
Square Footage 2,040 sqft
Price per Sqft $156
Subdivision Michaux State Forest Area
MLS Listing ID PAAD115444
Sold Date 06/09/21
Style Farmhouse/National Folk,Log Home
Bedrooms 3
Full Baths 1
Half Baths 1
HOA Y/N N
Abv Grd Liv Area 2,040
Originating Board BRIGHT
Year Built 1800
Annual Tax Amount $2,669
Tax Year 2020
Lot Size 12.580 Acres
Acres 12.58
Property Description
Exquisitely located, quiet and serene property in northern Adams County. Situated off the main road and back a well-maintained, private access lane sits 12 + picturesque acres. Nestled on this land, stands an American Chestnut log home built in the 1800s, two barns, workshop, garage and chicken coop. Once part of the original William Penn estate, arrowheads and other historical artifacts have been procured on these grounds. 360 degree sweeping mountain views of neighboring Michaux State Forest and the soft, rolling apple and peach orchards will surround you. The property boasts open pasture land bordered by mature trees, a peaceful trickling stream, nature and wildlife abound and endless possibilities exist. Current owner has had many years of bountiful garden yields and successful hunting seasons. Deer are plentiful, trails evident and sightings frequent. Over the years, the property has housed horses, cows, and chickens. Come experience and embrace the true essence of country living. Upon entry to the house, exposed wooden beams support and beautify the open kitchen and dining area. Step into an inviting, renovated sunroom. A large living room, half bath and practical mudroom complete the downstairs. Upstairs are three bedrooms and a full bath. Owners bedroom has an adjoining office space; sink and partial shower unit could be easily completed or converted into a walk-in closet. Original wide plank flooring grace the two stories of living. Recent upgrades reveal and highlight the traditional character and charm of log home living. Continued opportunities to improve and restore will fully transform this house into a home you will love.
Location
State PA
County Adams
Area Menallen Twp (14329)
Zoning LAND CONSERVATION
Direction North
Rooms
Other Rooms Living Room, Dining Room, Primary Bedroom, Bedroom 2, Bedroom 3, Kitchen, Den, Sun/Florida Room, Laundry, Bathroom 1, Half Bath
Basement Full, Unfinished
Interior
Interior Features Attic, Breakfast Area, Combination Kitchen/Dining, Exposed Beams, Floor Plan - Traditional, Kitchen - Country, Window Treatments, Wood Floors, Wood Stove
Hot Water Electric
Heating Hot Water
Cooling Window Unit(s)
Flooring Hardwood
Equipment Built-In Range, Dishwasher, Dryer, Refrigerator, Washer
Furnishings No
Fireplace N
Appliance Built-In Range, Dishwasher, Dryer, Refrigerator, Washer
Heat Source Wood, Propane - Leased, Coal, Electric
Laundry Main Floor, Dryer In Unit, Washer In Unit
Exterior
Exterior Feature Porch(es), Roof, Wrap Around
Parking Features Additional Storage Area, Garage - Front Entry
Garage Spaces 2.0
Fence Wire
Water Access N
View Creek/Stream, Mountain, Pasture, Scenic Vista
Roof Type Metal
Street Surface Black Top
Accessibility 2+ Access Exits
Porch Porch(es), Roof, Wrap Around
Total Parking Spaces 2
Garage Y
Building
Lot Description Backs to Trees, Front Yard, Mountainous, Not In Development, Open, Partly Wooded, Private, Rear Yard, Rural, Secluded, Stream/Creek
Story 2
Foundation Stone
Sewer On Site Septic
Water Well
Architectural Style Farmhouse/National Folk, Log Home
Level or Stories 2
Additional Building Above Grade, Below Grade
Structure Type Log Walls
New Construction N
Schools
Middle Schools Upper Adams
High Schools Biglerville
School District Upper Adams
Others
Pets Allowed Y
Senior Community No
Tax ID 29E04-0084---000
Ownership Fee Simple
SqFt Source Estimated
Acceptable Financing Cash, Conventional
Horse Property N
Listing Terms Cash, Conventional
Financing Cash,Conventional
Special Listing Condition Standard
Pets Allowed No Pet Restrictions
Read Less

Bought with Alycia N Hays • RE/MAX of Gettysburg
GET MORE INFORMATION




