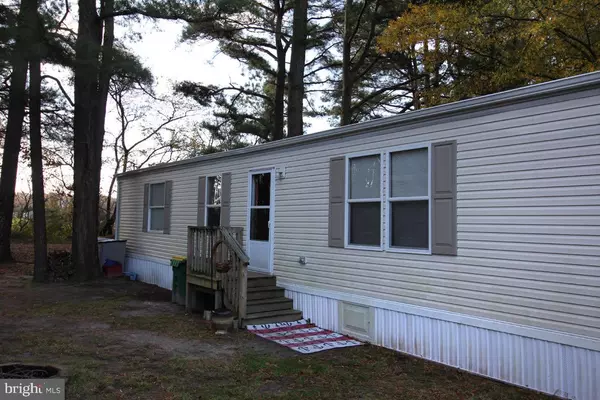For more information regarding the value of a property, please contact us for a free consultation.
29590 MAPLE RD #55141 Lewes, DE 19971
Want to know what your home might be worth? Contact us for a FREE valuation!

Our team is ready to help you sell your home for the highest possible price ASAP
Key Details
Sold Price $67,900
Property Type Manufactured Home
Sub Type Manufactured
Listing Status Sold
Purchase Type For Sale
Subdivision Tall Pines Mhp
MLS Listing ID DESU173822
Sold Date 01/08/21
Style Ranch/Rambler
Bedrooms 3
Full Baths 2
HOA Y/N N
Originating Board BRIGHT
Land Lease Amount 410.0
Land Lease Frequency Monthly
Annual Tax Amount $347
Tax Year 2020
Lot Size 65.030 Acres
Acres 65.03
Lot Dimensions 0.00 x 0.00
Property Description
Well maintained single wide unit with 3 bedrooms, 2 baths with vinyl plank flooring in main living areas, kitchen with large island on leased land in Tall Pines Park. Tall Pines is a gated community and the amenities include an outdoor pool. Tall Pines has numerous activities all within the community. There is a fitness center, playground, miniature golf, and community store close to beaches and outlet shopping. When it is time for a bike ride, jump on the Lewes-Rehoboth bike trail.
Location
State DE
County Sussex
Area Lewes Rehoboth Hundred (31009)
Zoning RESIDENTIAL
Rooms
Main Level Bedrooms 3
Interior
Interior Features Carpet, Combination Kitchen/Dining, Combination Dining/Living, Kitchen - Galley, Kitchen - Island, Tub Shower
Hot Water Electric
Heating Central
Cooling Central A/C
Equipment Dryer, Dryer - Electric, Microwave, Oven - Single, Refrigerator, Range Hood, Stove, Washer, Water Heater
Furnishings No
Fireplace N
Window Features Casement
Appliance Dryer, Dryer - Electric, Microwave, Oven - Single, Refrigerator, Range Hood, Stove, Washer, Water Heater
Heat Source Central, Electric
Laundry Main Floor
Exterior
Utilities Available Electric Available, Water Available
Water Access N
Roof Type Shingle
Street Surface Black Top
Accessibility 2+ Access Exits, 32\"+ wide Doors, 36\"+ wide Halls
Road Frontage Private
Garage N
Building
Story 1
Foundation Block, Pillar/Post/Pier
Sewer Public Sewer
Water Well
Architectural Style Ranch/Rambler
Level or Stories 1
Additional Building Above Grade, Below Grade
New Construction N
Schools
School District Cape Henlopen
Others
Pets Allowed Y
Senior Community No
Tax ID 334-04.00-32.00-55141
Ownership Land Lease
SqFt Source Assessor
Acceptable Financing Cash
Horse Property N
Listing Terms Cash
Financing Cash
Special Listing Condition Standard
Pets Allowed Breed Restrictions, Cats OK, Dogs OK, Number Limit
Read Less

Bought with Beth Foster • Coastal Real Estate Group, LLC
GET MORE INFORMATION




