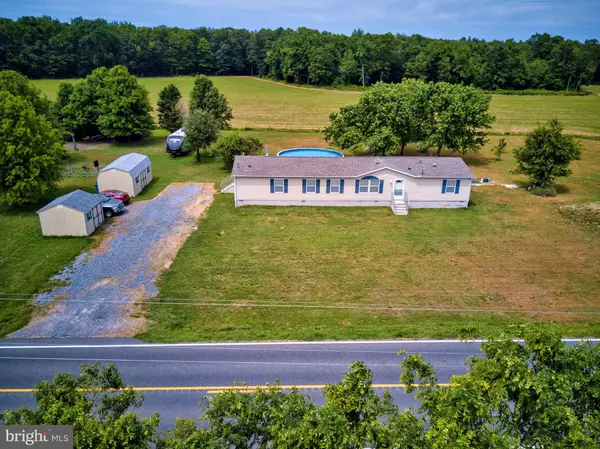For more information regarding the value of a property, please contact us for a free consultation.
539 SANDTOWN RD Felton, DE 19943
Want to know what your home might be worth? Contact us for a FREE valuation!

Our team is ready to help you sell your home for the highest possible price ASAP
Key Details
Sold Price $245,000
Property Type Manufactured Home
Sub Type Manufactured
Listing Status Sold
Purchase Type For Sale
Square Footage 2,128 sqft
Price per Sqft $115
Subdivision None Available
MLS Listing ID DEKT239666
Sold Date 01/28/21
Style Class C,Ranch/Rambler
Bedrooms 4
Full Baths 2
Half Baths 1
HOA Y/N N
Abv Grd Liv Area 2,128
Originating Board BRIGHT
Year Built 2003
Annual Tax Amount $758
Tax Year 2019
Lot Size 2.300 Acres
Acres 2.3
Property Description
Looking for privacy and a good piece of land to call your own?! Well then look no further than this gem located right on Sandtown Road. This property has all of your indoor and outdoor needs covered!! This 4 bedroom, 2.5 bathroom home has over 2,000 sq ft and sits on 2.30 acres of lush land. Surrounded by crops and trees, you will have amazing sunset and sunrise opportunities to watch your favorite wildlife. Hummingbirds, deer, bunnies, frogs and crickets...all are abundant here. Apple trees, shade trees infamously dubbed the "Three Tree Lounge" by many. Come down this country road and enjoy the fresh air and simpler life at this homestead. Separate grazing area fenced off. Loads of parking space and 2 sheds convey. The backyard is perfect for entertaining with your freshly stained deck and spacious pool. Pool purchased in 2015. HVAC is 3 years old and the ROOF was replaced in 2020. Within minutes to the Maryland state line for boating on the Choptank River and campgrounds. Located in the desirable Caesar Rodney School District. Professional interior photos coming soon.
Location
State DE
County Kent
Area Caesar Rodney (30803)
Zoning AR
Rooms
Other Rooms Living Room, Dining Room, Bedroom 2, Bedroom 3, Bedroom 4, Kitchen, Family Room, Bedroom 1, Laundry
Main Level Bedrooms 4
Interior
Interior Features Attic, Bar, Carpet, Ceiling Fan(s), Combination Kitchen/Dining, Dining Area, Entry Level Bedroom, Family Room Off Kitchen, Kitchen - Island, Primary Bath(s), Pantry, Skylight(s), Stall Shower, Walk-in Closet(s)
Hot Water Electric
Heating Forced Air
Cooling Central A/C
Flooring Carpet, Laminated
Fireplaces Type Stone
Equipment Dishwasher, Dryer, Microwave, Oven/Range - Gas, Stove, Washer, Water Heater
Fireplace Y
Appliance Dishwasher, Dryer, Microwave, Oven/Range - Gas, Stove, Washer, Water Heater
Heat Source Propane - Leased
Laundry Main Floor
Exterior
Exterior Feature Deck(s)
Garage Spaces 10.0
Pool Above Ground
Water Access N
View Pasture, Trees/Woods
Roof Type Shingle
Accessibility None
Porch Deck(s)
Total Parking Spaces 10
Garage N
Building
Lot Description Cleared, Front Yard, Not In Development, Poolside, Rear Yard, Private, Road Frontage, SideYard(s), Rural
Story 1
Foundation Crawl Space, Block
Sewer Mound System
Water Well
Architectural Style Class C, Ranch/Rambler
Level or Stories 1
Additional Building Above Grade
Structure Type Dry Wall
New Construction N
Schools
School District Caesar Rodney
Others
Pets Allowed Y
Senior Community No
Tax ID SM-00-12500-01-3705-000
Ownership Fee Simple
SqFt Source Estimated
Acceptable Financing Cash, Conventional, FHA, VA
Horse Property Y
Listing Terms Cash, Conventional, FHA, VA
Financing Cash,Conventional,FHA,VA
Special Listing Condition Standard
Pets Allowed No Pet Restrictions
Read Less

Bought with Karen L Waters • RE/MAX Horizons
GET MORE INFORMATION




