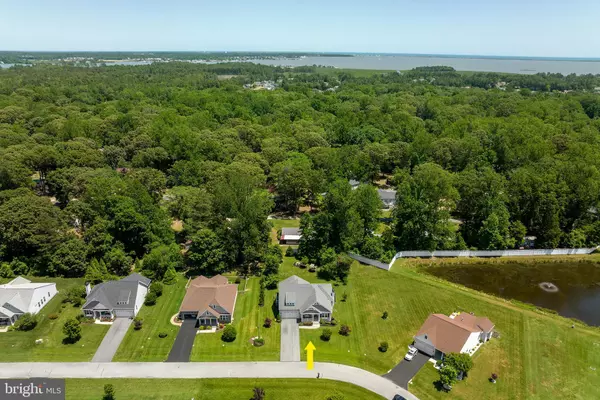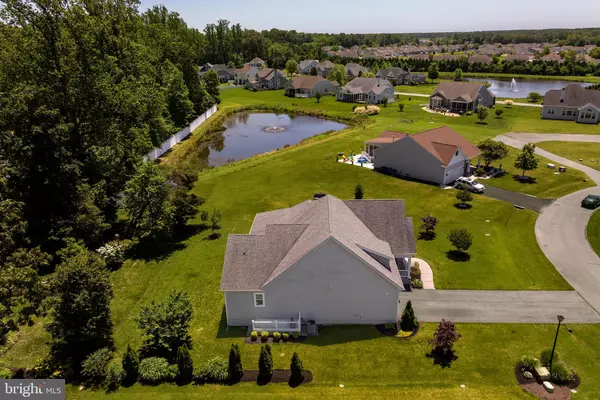For more information regarding the value of a property, please contact us for a free consultation.
33969 SAND BAY DR Lewes, DE 19958
Want to know what your home might be worth? Contact us for a FREE valuation!

Our team is ready to help you sell your home for the highest possible price ASAP
Key Details
Sold Price $599,900
Property Type Single Family Home
Sub Type Detached
Listing Status Sold
Purchase Type For Sale
Square Footage 3,450 sqft
Price per Sqft $173
Subdivision Villages At Herring Creek
MLS Listing ID DESU2023338
Sold Date 09/06/22
Style Ranch/Rambler
Bedrooms 4
Full Baths 3
HOA Fees $118/qua
HOA Y/N Y
Abv Grd Liv Area 3,450
Originating Board BRIGHT
Year Built 2013
Annual Tax Amount $1,625
Tax Year 2021
Lot Size 0.480 Acres
Acres 0.48
Lot Dimensions 101.00 x 211.00
Property Description
DREAM screened porch with pond view! Fully finished walk-up basement! Schell built ranch home with over 3,000 sq. ft., on private lot backing to trees and surrounded by beautiful landscaping. Private irrigation well! This ranch home offers the ease of day to day one floor living (1,750 sq. ft.) but with the flexibility of extra space in the fully finished basement (add'l 1,750 sq. ft.). Ideal home for entertaining. Formal dining room, gas fireplace, vaulted ceiling, gourmet kitchen w/ gas cooking, & oversized primary bedroom. The main attraction of this home is the fully finished basement with 2 bedrooms, full bath, wet bar and 'kitchenette' and exterior walk-up access to the backyard! The community offers a large pool, club house, fitness room, and tennis courts! Less than 10 miles to both Lewes Beach and Rehoboth Beach.
Location
State DE
County Sussex
Area Indian River Hundred (31008)
Zoning AR-1
Rooms
Other Rooms Dining Room, Primary Bedroom, Bedroom 2, Bedroom 3, Bedroom 4, Kitchen, Foyer, Breakfast Room, Great Room, Laundry, Other, Office, Recreation Room, Bathroom 2, Bathroom 3, Primary Bathroom, Screened Porch
Basement Fully Finished, Full, Interior Access, Sump Pump, Walkout Stairs, Windows
Main Level Bedrooms 2
Interior
Interior Features Chair Railings, Entry Level Bedroom, Family Room Off Kitchen, Floor Plan - Open, Formal/Separate Dining Room, Kitchen - Island, Primary Bath(s), Recessed Lighting, Upgraded Countertops, Walk-in Closet(s), Window Treatments, Kitchen - Eat-In
Hot Water Electric
Heating Forced Air
Cooling Central A/C
Fireplaces Number 1
Fireplaces Type Gas/Propane, Mantel(s)
Equipment Built-In Microwave, Cooktop, Dishwasher, Disposal, Dryer, Oven - Wall, Stainless Steel Appliances, Washer, Refrigerator
Fireplace Y
Appliance Built-In Microwave, Cooktop, Dishwasher, Disposal, Dryer, Oven - Wall, Stainless Steel Appliances, Washer, Refrigerator
Heat Source Propane - Leased
Laundry Main Floor
Exterior
Exterior Feature Porch(es), Screened
Parking Features Garage - Front Entry, Garage Door Opener, Inside Access
Garage Spaces 6.0
Utilities Available Under Ground
Amenities Available Club House, Meeting Room, Pool - Outdoor, Tennis Courts
Water Access N
View Pond, Trees/Woods
Accessibility None
Porch Porch(es), Screened
Attached Garage 2
Total Parking Spaces 6
Garage Y
Building
Lot Description Backs to Trees, Landscaping
Story 1
Foundation Concrete Perimeter
Sewer Public Sewer
Water Public
Architectural Style Ranch/Rambler
Level or Stories 1
Additional Building Above Grade, Below Grade
Structure Type Vaulted Ceilings,Tray Ceilings
New Construction N
Schools
Elementary Schools Love Creek
Middle Schools Beacon
High Schools Cape Henlopen
School District Cape Henlopen
Others
Pets Allowed Y
HOA Fee Include Common Area Maintenance,Management,Pool(s),Recreation Facility,Snow Removal
Senior Community No
Tax ID 234-12.00-308.00
Ownership Fee Simple
SqFt Source Assessor
Acceptable Financing Cash, Conventional, FHA, VA
Listing Terms Cash, Conventional, FHA, VA
Financing Cash,Conventional,FHA,VA
Special Listing Condition Standard
Pets Allowed Cats OK, Dogs OK
Read Less

Bought with Tyler Anaya • Bryan Realty Group
GET MORE INFORMATION




