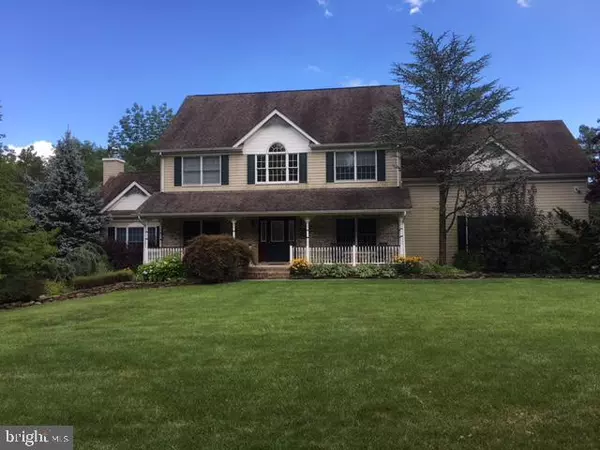For more information regarding the value of a property, please contact us for a free consultation.
29 SANFORD RD Stockton, NJ 08559
Want to know what your home might be worth? Contact us for a FREE valuation!

Our team is ready to help you sell your home for the highest possible price ASAP
Key Details
Sold Price $655,000
Property Type Single Family Home
Sub Type Detached
Listing Status Sold
Purchase Type For Sale
Square Footage 2,778 sqft
Price per Sqft $235
Subdivision None Available
MLS Listing ID NJHT106750
Sold Date 01/13/21
Style Colonial
Bedrooms 4
Full Baths 2
Half Baths 1
HOA Y/N N
Abv Grd Liv Area 2,778
Originating Board BRIGHT
Year Built 1999
Annual Tax Amount $12,626
Tax Year 2020
Lot Size 3.680 Acres
Acres 3.68
Lot Dimensions 0.00 x 0.00
Property Description
This outstanding Custom Farmhouse Colonial sits on 3.68 beautiful acres with views for miles. Going through the only covered bridge in NJ in beautiful Delaware Twp to arrive at this incredible home is a dream come true. Surrounded on 2 sides by preserved land. Adjacent to Covered Bridge Trail Association. Updated kitchen and baths, open floor plan, partially finished walkout basement, rocking chair front porch, floor to ceiling stone fireplace with pellet stove insert, 12x14 and 16x20 decks, beautiful refinished hardwood floors. Home Warranty. including. If you are looking for a beautiful home, living with nature and so close to Stockton and all the great River Towns take a look at this special home. You'll love living here. Professional photos coming soon.
Location
State NJ
County Hunterdon
Area Delaware Twp (21007)
Zoning A-1
Rooms
Other Rooms Dining Room, Bedroom 2, Bedroom 3, Bedroom 4, Kitchen, Family Room, Bedroom 1, Laundry, Office, Bathroom 1, Bathroom 2
Basement Partially Finished
Interior
Interior Features Kitchen - Eat-In, Walk-in Closet(s), Upgraded Countertops, Kitchen - Island, Formal/Separate Dining Room, Floor Plan - Open, Stall Shower, Carpet
Hot Water Propane
Heating Forced Air
Cooling Central A/C, Multi Units
Fireplaces Number 1
Equipment Dishwasher, Dryer, Oven/Range - Electric, Washer, Refrigerator
Furnishings No
Appliance Dishwasher, Dryer, Oven/Range - Electric, Washer, Refrigerator
Heat Source Propane - Leased
Exterior
Exterior Feature Porch(es), Deck(s)
Parking Features Oversized
Garage Spaces 2.0
Utilities Available Propane, Under Ground
Water Access N
View Trees/Woods
Accessibility None
Porch Porch(es), Deck(s)
Attached Garage 2
Total Parking Spaces 2
Garage Y
Building
Story 2
Sewer On Site Septic
Water Well
Architectural Style Colonial
Level or Stories 2
Additional Building Above Grade, Below Grade
New Construction N
Schools
Elementary Schools Delaware Township E.S. #1
Middle Schools Delaware Township No 1
High Schools Hunterdon Central H.S.
School District Hunterdon Central Regiona Schools
Others
Pets Allowed Y
Senior Community No
Tax ID 07-00031-00012 01
Ownership Fee Simple
SqFt Source Assessor
Special Listing Condition Standard
Pets Allowed No Pet Restrictions
Read Less

Bought with Christine Barrett • RE/MAX Tri County
GET MORE INFORMATION



