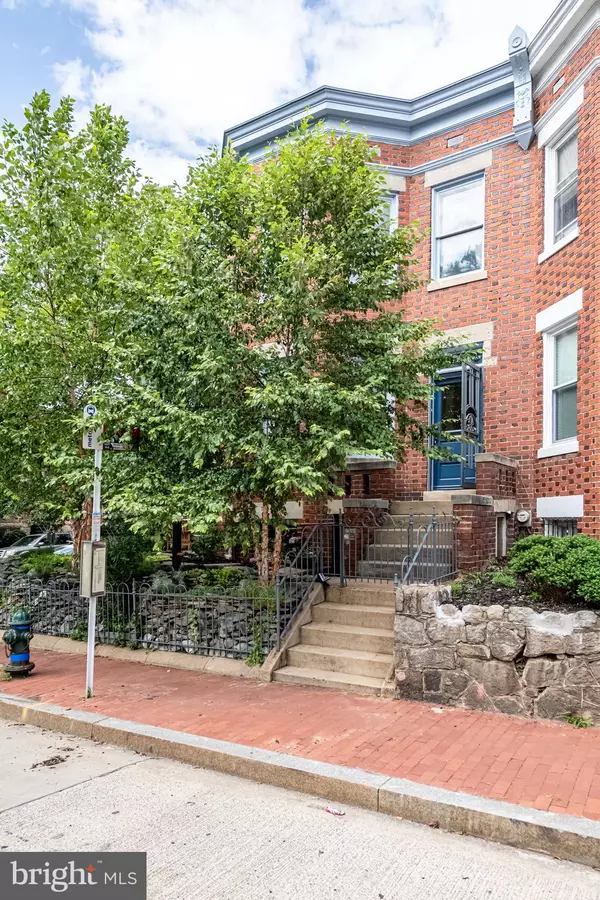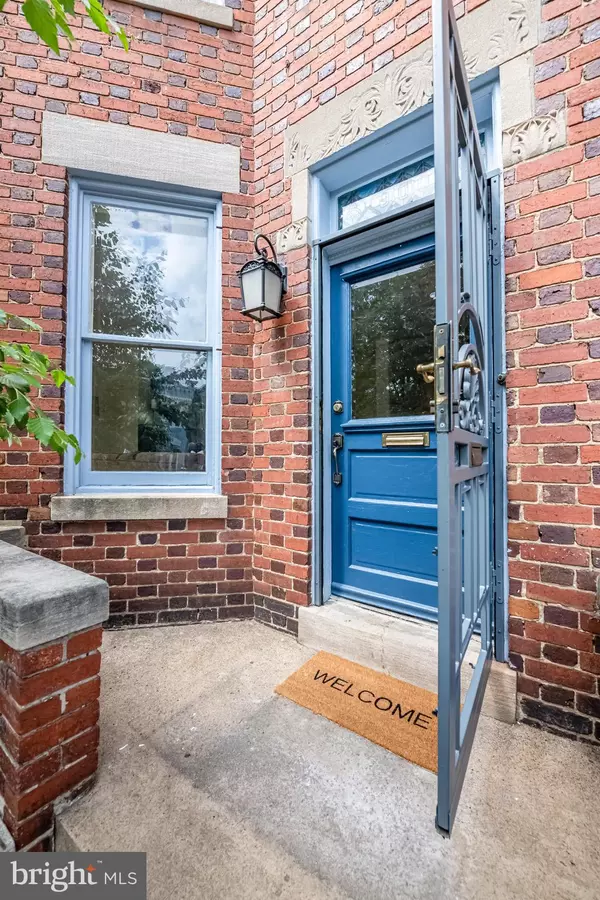For more information regarding the value of a property, please contact us for a free consultation.
900 C ST NE Washington, DC 20002
Want to know what your home might be worth? Contact us for a FREE valuation!

Our team is ready to help you sell your home for the highest possible price ASAP
Key Details
Sold Price $1,110,000
Property Type Townhouse
Sub Type End of Row/Townhouse
Listing Status Sold
Purchase Type For Sale
Square Footage 2,300 sqft
Price per Sqft $482
Subdivision Old City #1
MLS Listing ID DCDC482516
Sold Date 10/05/20
Style Victorian
Bedrooms 4
Full Baths 2
HOA Y/N N
Abv Grd Liv Area 1,600
Originating Board BRIGHT
Year Built 1910
Annual Tax Amount $6,873
Tax Year 2019
Lot Size 700 Sqft
Acres 0.02
Property Description
Quintessential Capitol Hill Rowhome in the heart of Northeast near Stanton Park, Northeast library, restaurants, Whole Foods, etc. In bounds for "Cluster" schools, this CORNER 4 bed and 2 bath light-filled row house is full of period restored details and new upgrades: Original and restored hardwood floors, as well as original penny round tile and claw foot tub in the upstairs bathroom, original restored historical windows with custom inserts, restored trim and fireplace, doors and transoms and a blend of period and new light fixtures. Architectural delights from the rescue of period pieces to salvaged wood and door handles throughout. The corner yard oasis with a slate patio, mature trees and an outdoor grill kitchen. Hardscaping and landscaping with zero-scape plantings and rain garden with beds of tolerant native plants and a flagstone walkway for an all season gardeners dream. Kitchen opens to dining room/living room with hickory custom builtin cabinets, pantry, fire clay sink, granite countertops. Updated Bathrooms with chevoit sinks and designer fixtures. Master bedroom with custom designed large closet, middle room with cedar closet, and two bedrooms with custom built in desks (perfect for the home office/classroom set up). Interior connection to the basement au pair/in-law suite with bedroom, full bath , kitchen and front exterior exit. NEW as of 2020 - Super high efficiency Daikin HVAC with aerosealed ducts, new tankless water heater, and custom window inserts seal for energy efficiency and sound proofing. Upgrades total over $130K throughout. Convenient to so many locations on the Hill, H Street, Eastern and Union Market, experience city living in this full of character, and authentically historical and updated row home.
Location
State DC
County Washington
Zoning RESIDENTIAL
Direction South
Rooms
Other Rooms Living Room, Dining Room, Bedroom 2, Bedroom 3, Kitchen, Basement, Bedroom 1, Bathroom 1, Bathroom 2, Additional Bedroom
Basement Connecting Stairway, Front Entrance, Fully Finished, Interior Access, Outside Entrance, Heated
Interior
Interior Features Built-Ins, Cedar Closet(s), Ceiling Fan(s), Floor Plan - Traditional, Soaking Tub, Tub Shower, Wood Floors
Hot Water Tankless
Heating Central, Programmable Thermostat
Cooling Central A/C
Flooring Hardwood
Equipment Dishwasher, Dryer, Instant Hot Water, Microwave, Refrigerator, Washer - Front Loading, Washer/Dryer Hookups Only, Washer/Dryer Stacked, Water Heater - High-Efficiency, Water Heater - Tankless
Furnishings No
Window Features Energy Efficient,Wood Frame
Appliance Dishwasher, Dryer, Instant Hot Water, Microwave, Refrigerator, Washer - Front Loading, Washer/Dryer Hookups Only, Washer/Dryer Stacked, Water Heater - High-Efficiency, Water Heater - Tankless
Heat Source Electric
Laundry Basement
Exterior
Fence Other
Utilities Available Natural Gas Available, Sewer Available
Water Access N
View City, Garden/Lawn, Street
Roof Type Unknown,Rubber
Accessibility None
Garage N
Building
Story 3
Sewer Public Sewer
Water Public
Architectural Style Victorian
Level or Stories 3
Additional Building Above Grade, Below Grade
Structure Type High,Dry Wall
New Construction N
Schools
Elementary Schools Peabody
Middle Schools Stuart-Hobson
School District District Of Columbia Public Schools
Others
Pets Allowed N
Senior Community No
Tax ID 0938//0804
Ownership Fee Simple
SqFt Source Assessor
Acceptable Financing Cash, Conventional, VA
Horse Property N
Listing Terms Cash, Conventional, VA
Financing Cash,Conventional,VA
Special Listing Condition Standard
Read Less

Bought with Sheila Walter • Coldwell Banker Realty - Washington
GET MORE INFORMATION




