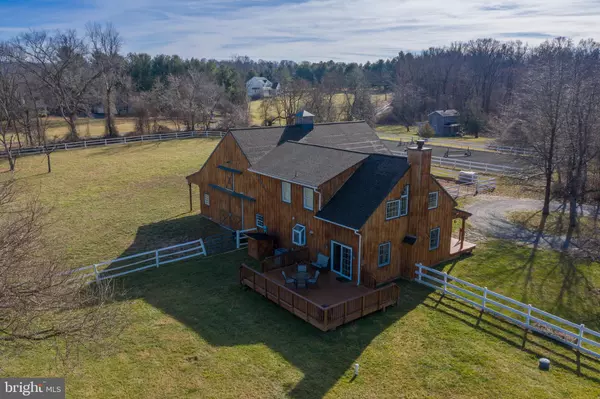For more information regarding the value of a property, please contact us for a free consultation.
40242 CHARLES TOWN PIKE Hamilton, VA 20158
Want to know what your home might be worth? Contact us for a FREE valuation!

Our team is ready to help you sell your home for the highest possible price ASAP
Key Details
Sold Price $674,500
Property Type Single Family Home
Sub Type Detached
Listing Status Sold
Purchase Type For Sale
Square Footage 1,413 sqft
Price per Sqft $477
Subdivision None Available
MLS Listing ID VALO401328
Sold Date 03/09/20
Style Cape Cod
Bedrooms 2
Full Baths 2
HOA Y/N N
Abv Grd Liv Area 1,413
Originating Board BRIGHT
Year Built 2000
Annual Tax Amount $6,067
Tax Year 2019
Lot Size 11.840 Acres
Acres 11.84
Property Description
See virtual tour for floor plans and additional photos of residence, barn, and guest house. Horse and animal lovers dream. Trifecta of location, condition, and amenities! Protected pastoral views and privacy. 11 + private acres, nestled well off of Charles Town Pk (3/4 mile back) in an equestrian neighborhood, AND less than 5 miles from downtown Leesburg/Toll Rd. Roof 2017, fully renovated bathrooms 2019, new house water heater 2019, HVAC approx 2015. Hardwired generator, owned propane tank. Thoughtfully designed pastures allow for multiple configurations, fenced and cross fenced with Centaur low maintenance fencing and full round posts. Lovely center aisle barn with 3-5 stalls, hot/cold wash stall, heated tack room, integrated fly management system, hay loft. Stalls have mounted fans, outlet access, and convenient exterior doors to the covered side loafing area and pasture. Outdoor sand/bluestone arena. The residence offers unique and convenient access to the barn via the tack room. 2 story ceilings, skylights, and abundant windows to take in the views of the rolling fields, your animals/horses, and the neighboring private vineyard (not commercial winery). These views are protected by Conservation Easements on the properties that sit behind this property! Horse trails cover 200+ac of surrounding countryside for excellent ride out opportunities.Large bedrooms, updated kitchen, and open concept make this charming home feel very welcoming and larger than the square footage of nearly 1200 sq ft. (see floor plans under Virtual Tour tab)Second structure on the property can be guest house, Air BnB, or studio space opportunity (with its own address). This home had been gutted, redrywalled, but remains unfinished. (2BR/1BA) Floor plans for this structure are also under the Virtual Tour tab.
Location
State VA
County Loudoun
Zoning AR1
Rooms
Other Rooms Living Room, Dining Room, Bedroom 2, Kitchen, Bedroom 1, Bathroom 1, Bathroom 2
Main Level Bedrooms 1
Interior
Interior Features Carpet, Ceiling Fan(s), Entry Level Bedroom, Exposed Beams, Floor Plan - Open, Primary Bath(s), Pantry, Recessed Lighting, Skylight(s), Walk-in Closet(s), Water Treat System, Wood Floors
Hot Water Electric, Propane
Heating Central, Programmable Thermostat
Cooling Ceiling Fan(s), Central A/C, Programmable Thermostat
Flooring Carpet, Ceramic Tile, Hardwood
Fireplaces Number 1
Fireplaces Type Mantel(s)
Equipment Dishwasher, Disposal, Dryer, Exhaust Fan, Microwave, Oven/Range - Gas, Range Hood, Refrigerator, Stainless Steel Appliances, Washer, Water Conditioner - Owned, Water Heater
Fireplace Y
Window Features Palladian,Skylights
Appliance Dishwasher, Disposal, Dryer, Exhaust Fan, Microwave, Oven/Range - Gas, Range Hood, Refrigerator, Stainless Steel Appliances, Washer, Water Conditioner - Owned, Water Heater
Heat Source Propane - Owned
Laundry Main Floor
Exterior
Exterior Feature Deck(s), Porch(es)
Fence Vinyl, Other
Utilities Available Under Ground
Water Access N
View Garden/Lawn, Pasture, Scenic Vista, Trees/Woods
Roof Type Architectural Shingle
Accessibility None
Porch Deck(s), Porch(es)
Garage N
Building
Lot Description Cleared, Cul-de-sac, Landscaping, No Thru Street, Partly Wooded, Premium, Private, Rural
Story 2
Foundation Crawl Space
Sewer Gravity Sept Fld, Septic = # of BR
Water Well
Architectural Style Cape Cod
Level or Stories 2
Additional Building Above Grade, Below Grade
Structure Type Cathedral Ceilings,High,2 Story Ceilings,9'+ Ceilings,Vaulted Ceilings
New Construction N
Schools
Elementary Schools Waterford
Middle Schools Harmony
High Schools Woodgrove
School District Loudoun County Public Schools
Others
Pets Allowed Y
Senior Community No
Tax ID 344390564000
Ownership Fee Simple
SqFt Source Assessor
Acceptable Financing Cash, Conventional, Farm Credit Service, FHA, VA
Horse Property Y
Horse Feature Horse Trails, Horses Allowed, Paddock, Stable(s), Riding Ring
Listing Terms Cash, Conventional, Farm Credit Service, FHA, VA
Financing Cash,Conventional,Farm Credit Service,FHA,VA
Special Listing Condition Standard
Pets Allowed No Pet Restrictions
Read Less

Bought with Diana Joyce Austin • AM Realty LLC



