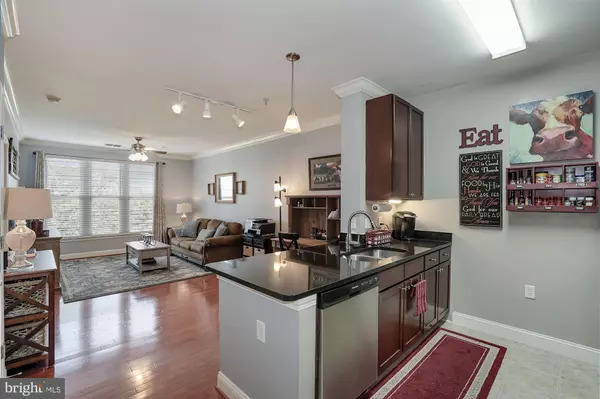For more information regarding the value of a property, please contact us for a free consultation.
1391 PENNSYLVANIA AVE SE #439 Washington, DC 20003
Want to know what your home might be worth? Contact us for a FREE valuation!

Our team is ready to help you sell your home for the highest possible price ASAP
Key Details
Sold Price $415,000
Property Type Condo
Sub Type Condo/Co-op
Listing Status Sold
Purchase Type For Sale
Square Footage 680 sqft
Price per Sqft $610
Subdivision Old City #1
MLS Listing ID DCDC479470
Sold Date 10/09/20
Style Contemporary
Bedrooms 1
Full Baths 1
Condo Fees $393/mo
HOA Y/N N
Abv Grd Liv Area 680
Originating Board BRIGHT
Year Built 2007
Annual Tax Amount $2,918
Tax Year 2019
Property Description
Welcome home to Jenkins Row on Pennsylvania Avenue - a wonderful pet friendly building with many amenities including a 24 hour concierge for security, rooftop deck with Capitol Hill views, a fitness room, party room, billiards and pub room, courtyard, on site grocery (Harris Teeter), rental parking available on site, and nearby plenty of restaurants, spas and more! This unit on the 4th floor is a 1 bedroom with loads of storage and in unit washer dryer. The open kitchen overlooks the sizable living/dining area and you ll have great city views out the large windows. The master bedroom has a walk in closet and has private access to the oversized bathroom. You ll love the convenience of this address - Potomac Ave Metro Station is just across the street. Nearby is Eastern Market, Anacostia Riverwalk Trail, and all this is within walking distance of everything Capitol Hill has to offer!
Location
State DC
County Washington
Zoning 1
Rooms
Other Rooms Living Room, Dining Room, Kitchen, Bedroom 1
Main Level Bedrooms 1
Interior
Interior Features Combination Dining/Living, Elevator, Entry Level Bedroom, Floor Plan - Open, Walk-in Closet(s), Wood Floors, Ceiling Fan(s)
Hot Water Electric
Heating Heat Pump(s)
Cooling Central A/C
Equipment Built-In Microwave, Disposal, Dryer, Dishwasher, Icemaker, Oven/Range - Electric, Refrigerator, Washer
Appliance Built-In Microwave, Disposal, Dryer, Dishwasher, Icemaker, Oven/Range - Electric, Refrigerator, Washer
Heat Source Electric
Laundry Dryer In Unit, Washer In Unit
Exterior
Exterior Feature Roof, Patio(s)
Amenities Available Bar/Lounge, Billiard Room, Club House, Community Center, Concierge, Elevator, Exercise Room, Party Room, Security, Fax/Copying
Water Access N
Accessibility Elevator
Porch Roof, Patio(s)
Garage N
Building
Story 1
Unit Features Mid-Rise 5 - 8 Floors
Sewer Public Sewer
Water Public
Architectural Style Contemporary
Level or Stories 1
Additional Building Above Grade, Below Grade
New Construction N
Schools
School District District Of Columbia Public Schools
Others
Pets Allowed Y
HOA Fee Include Common Area Maintenance,Ext Bldg Maint,Insurance,Management,Reserve Funds,Snow Removal,Trash,Water
Senior Community No
Tax ID 1045//2159
Ownership Condominium
Security Features 24 hour security,Desk in Lobby
Special Listing Condition Standard
Pets Allowed Breed Restrictions
Read Less

Bought with Matthew J Zanolli • Compass
GET MORE INFORMATION




