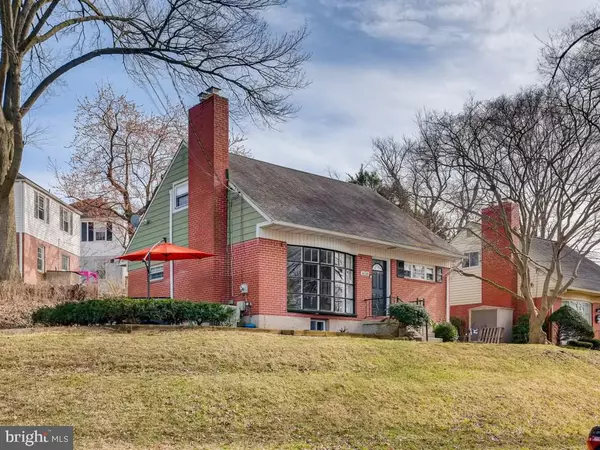For more information regarding the value of a property, please contact us for a free consultation.
6638 LOCH HILL RD Baltimore, MD 21239
Want to know what your home might be worth? Contact us for a FREE valuation!

Our team is ready to help you sell your home for the highest possible price ASAP
Key Details
Sold Price $340,000
Property Type Single Family Home
Sub Type Detached
Listing Status Sold
Purchase Type For Sale
Square Footage 1,850 sqft
Price per Sqft $183
Subdivision Loch Hill
MLS Listing ID MDBC522898
Sold Date 05/10/21
Style Cape Cod
Bedrooms 3
Full Baths 1
Half Baths 1
HOA Y/N N
Abv Grd Liv Area 1,260
Originating Board BRIGHT
Year Built 1954
Tax Year 2020
Lot Size 5,684 Sqft
Acres 0.13
Lot Dimensions 1.00 x
Property Description
Welcome to your fully renovated cape cod on the hill! The main floor is open and bright...sunshine fills the home! Hardwood floors throughout with a cozy wood burning fireplace in the living room. Custom molding in the dining room. The kitchen is just phenomenal! Quartz counters, SS appliances, gas oven, extra cabinetry. You will love it! The main level also provides a full bedroom and half bath. 2 additional bedrooms and full bath on the upper level. Fully finished basement is huge and offers the space for a family room, rec room, pool table, or gym. Quaint patio outside for those warm Spring days. Supplemental split system installed to keep the upstairs cool/warm depending on season. Don't miss this amazing home in the Stoneleigh school district!
Location
State MD
County Baltimore
Zoning RESIDENTIAL
Rooms
Other Rooms Living Room, Dining Room, Kitchen, Family Room
Basement Fully Finished, Heated, Interior Access, Outside Entrance, Sump Pump, Water Proofing System, Walkout Stairs
Main Level Bedrooms 1
Interior
Interior Features Carpet, Chair Railings, Dining Area, Entry Level Bedroom, Floor Plan - Traditional, Formal/Separate Dining Room, Kitchen - Gourmet, Kitchen - Island, Recessed Lighting, Upgraded Countertops, Wood Floors
Hot Water Natural Gas
Heating Forced Air
Cooling Central A/C
Flooring Ceramic Tile, Carpet, Hardwood
Fireplaces Number 1
Fireplaces Type Brick, Fireplace - Glass Doors, Mantel(s)
Equipment Built-In Microwave, Dishwasher, Exhaust Fan, Icemaker, Oven/Range - Gas, Refrigerator, Stainless Steel Appliances, Stove, Water Heater
Furnishings No
Fireplace Y
Window Features Bay/Bow
Appliance Built-In Microwave, Dishwasher, Exhaust Fan, Icemaker, Oven/Range - Gas, Refrigerator, Stainless Steel Appliances, Stove, Water Heater
Heat Source Natural Gas
Laundry Basement
Exterior
Garage Spaces 1.0
Water Access N
Roof Type Shingle
Accessibility None
Total Parking Spaces 1
Garage N
Building
Lot Description SideYard(s)
Story 3
Sewer Public Sewer
Water Public
Architectural Style Cape Cod
Level or Stories 3
Additional Building Above Grade, Below Grade
Structure Type Dry Wall
New Construction N
Schools
Elementary Schools Call School Board
Middle Schools Call School Board
High Schools Call School Board
School District Baltimore County Public Schools
Others
Senior Community No
Tax ID 04090904750280
Ownership Fee Simple
SqFt Source Assessor
Acceptable Financing Cash, Conventional, FHA, VA
Horse Property N
Listing Terms Cash, Conventional, FHA, VA
Financing Cash,Conventional,FHA,VA
Special Listing Condition Standard
Read Less

Bought with Aaron J Smith III • Homeowner Consultants, LLC.
GET MORE INFORMATION




