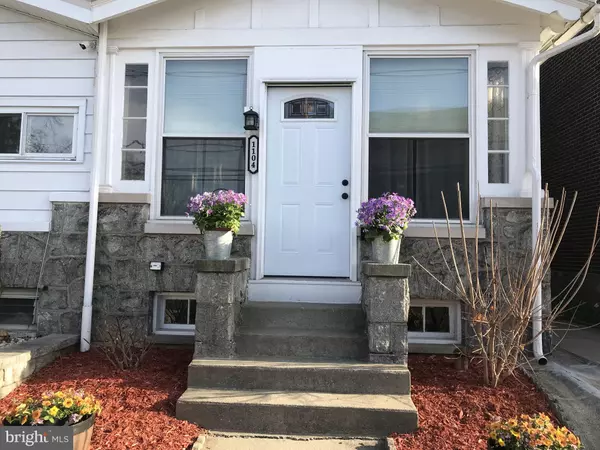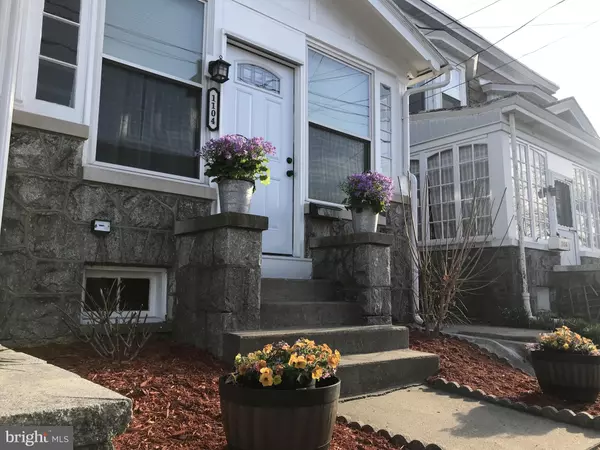For more information regarding the value of a property, please contact us for a free consultation.
1104 W WYOMING ST Allentown, PA 18103
Want to know what your home might be worth? Contact us for a FREE valuation!

Our team is ready to help you sell your home for the highest possible price ASAP
Key Details
Sold Price $220,000
Property Type Single Family Home
Sub Type Twin/Semi-Detached
Listing Status Sold
Purchase Type For Sale
Square Footage 1,406 sqft
Price per Sqft $156
Subdivision None Available
MLS Listing ID PALH2002640
Sold Date 05/24/22
Style Colonial
Bedrooms 3
Full Baths 1
Half Baths 1
HOA Y/N N
Abv Grd Liv Area 1,406
Originating Board BRIGHT
Year Built 1923
Annual Tax Amount $3,074
Tax Year 2021
Lot Size 2,422 Sqft
Acres 0.06
Lot Dimensions 19.00 x 131.37
Property Description
Immaculate S Allentown twin w/ 3 BRs & 1.5 baths * Formal LR w/ hardwood floors * Large eat in kitchen w/ laminate floor & tile backsplash * 1st floor powder room * New laminate floors in all 3 BRs * Updated full bath * Full clean basement provides ample storage and a full shower & working toilet * New gas hot water heater * Gas furnace * Oversized one car garage w/ workshop area * Off street parking pad * Enclosed front porch and covered rear patio * Fenced yard * Newer roll roof on patio & garage * Updated windows throughout * Updated electric * Freshly painted neutral color in all rooms * Washer, dryer, refrigerator & window ACs remain at buyer request * Clear CO * This gorgeous home is truly move in ready, nothing to do but unpack! *
Location
State PA
County Lehigh
Area Allentown City (12302)
Zoning R-M
Rooms
Basement Full, Outside Entrance
Interior
Interior Features Ceiling Fan(s), Dining Area, Floor Plan - Traditional, Kitchen - Eat-In, Wood Floors
Hot Water Natural Gas
Heating Radiator
Cooling Ceiling Fan(s), Window Unit(s)
Flooring Hardwood, Laminated
Equipment Washer, Dishwasher, Dryer, Oven/Range - Electric, Refrigerator
Fireplace N
Appliance Washer, Dishwasher, Dryer, Oven/Range - Electric, Refrigerator
Heat Source Natural Gas
Laundry Basement, Has Laundry, Lower Floor
Exterior
Parking Features Garage - Front Entry
Garage Spaces 1.0
Fence Fully, Wood
Water Access N
View Street
Roof Type Other
Accessibility None
Total Parking Spaces 1
Garage Y
Building
Lot Description Landscaping, Level, Private, Rear Yard, Secluded
Story 2
Foundation Permanent
Sewer Public Sewer
Water Public
Architectural Style Colonial
Level or Stories 2
Additional Building Above Grade, Below Grade
New Construction N
Schools
School District Allentown
Others
Senior Community No
Tax ID 549695945230-00001
Ownership Fee Simple
SqFt Source Estimated
Acceptable Financing Cash, Conventional, FHA, VA
Horse Property N
Listing Terms Cash, Conventional, FHA, VA
Financing Cash,Conventional,FHA,VA
Special Listing Condition Standard
Read Less

Bought with Non Member • Non Subscribing Office
GET MORE INFORMATION




