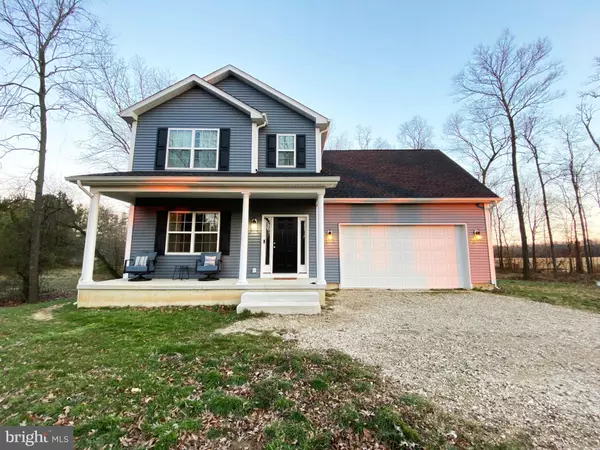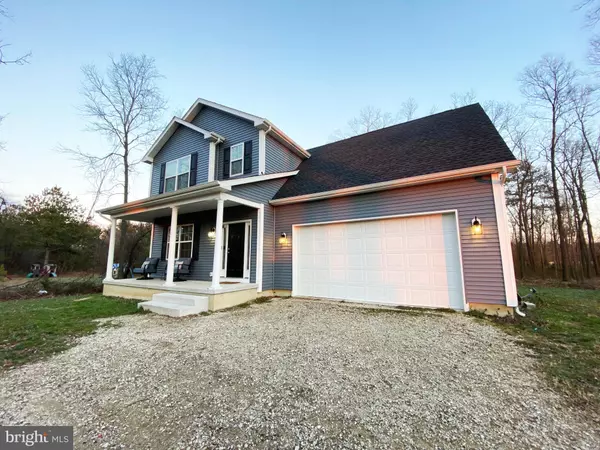For more information regarding the value of a property, please contact us for a free consultation.
22221 FORT WILSON PATH Greenwood, DE 19950
Want to know what your home might be worth? Contact us for a FREE valuation!

Our team is ready to help you sell your home for the highest possible price ASAP
Key Details
Sold Price $485,000
Property Type Single Family Home
Sub Type Detached
Listing Status Sold
Purchase Type For Sale
Square Footage 2,561 sqft
Price per Sqft $189
Subdivision None Available
MLS Listing ID DESU2013968
Sold Date 03/04/22
Style Contemporary
Bedrooms 4
Full Baths 2
Half Baths 1
HOA Y/N N
Abv Grd Liv Area 2,561
Originating Board BRIGHT
Year Built 2019
Annual Tax Amount $990
Tax Year 2021
Lot Size 7.500 Acres
Acres 7.5
Lot Dimensions 0.00 x 0.00
Property Description
Come see this beautiful, newly built home in Greenwood, DE. Close to the beaches, this home features 7.5 acres of secluded paradise. With easy access to 13 and Route 1, this property is featured down a long driveway, full of trees, off a back road. Inside the home, the open floor plan allows for a plethora of light. The main floor features the first guest bedroom or office, a dining room, a living room, and the kitchen.
The entire home features luxury vinyl plank flooring that is water proof and scratch proof. The kitchen features recessed lighting, 42" cabinets, and granite counter tops that compliment the stainless steel appliances. The stairs going up to the second floor are also installed with the same LVP, and will be the focal point of your entrance into your home. Upstairs, there are 2 more bedrooms, and a large finished
bonus room. As well, there is the primary bedroom that is large in size and features a primary bathroom to boast. The primary bathroom features a double vanity, a stand up shower, and a large sit in tub. Outside, along with the 7.5 acres, there is a 24' by 24' pole building that was just built. This building is in addition to the home, and has endless opportunities. Come see this one of a kind home now before it is gone.
Location
State DE
County Sussex
Area Nanticoke Hundred (31011)
Zoning AR-1
Rooms
Other Rooms Living Room, Dining Room, Primary Bedroom, Bedroom 2, Bedroom 3, Bedroom 4, Kitchen, Bonus Room
Main Level Bedrooms 1
Interior
Interior Features Ceiling Fan(s), Combination Dining/Living, Combination Kitchen/Dining, Combination Kitchen/Living, Dining Area, Family Room Off Kitchen, Floor Plan - Open, Kitchen - Eat-In, Kitchen - Island, Kitchen - Table Space, Primary Bath(s), Soaking Tub, Upgraded Countertops, Walk-in Closet(s)
Hot Water Electric
Heating Central, Heat Pump(s)
Cooling Central A/C
Flooring Vinyl
Equipment Dishwasher, Dryer, Microwave, Oven/Range - Electric, Refrigerator, Washer
Appliance Dishwasher, Dryer, Microwave, Oven/Range - Electric, Refrigerator, Washer
Heat Source Electric
Laundry Upper Floor
Exterior
Parking Features Garage - Front Entry
Garage Spaces 6.0
Water Access N
Roof Type Architectural Shingle,Shingle
Accessibility None
Attached Garage 2
Total Parking Spaces 6
Garage Y
Building
Lot Description Trees/Wooded
Story 2
Foundation Block
Sewer Septic Exists
Water Well
Architectural Style Contemporary
Level or Stories 2
Additional Building Above Grade, Below Grade
Structure Type 9'+ Ceilings,Dry Wall
New Construction N
Schools
School District Woodbridge
Others
Senior Community No
Tax ID 430-12.00-9.03
Ownership Fee Simple
SqFt Source Estimated
Acceptable Financing Cash, Conventional, FHA, Exchange, USDA, VA
Listing Terms Cash, Conventional, FHA, Exchange, USDA, VA
Financing Cash,Conventional,FHA,Exchange,USDA,VA
Special Listing Condition Standard
Read Less

Bought with Erin S. Lee • Keller Williams Realty



