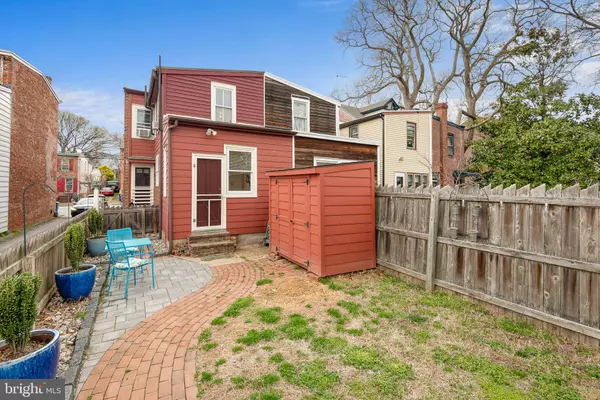For more information regarding the value of a property, please contact us for a free consultation.
111 E 2ND ST New Castle, DE 19720
Want to know what your home might be worth? Contact us for a FREE valuation!

Our team is ready to help you sell your home for the highest possible price ASAP
Key Details
Sold Price $365,000
Property Type Single Family Home
Sub Type Twin/Semi-Detached
Listing Status Sold
Purchase Type For Sale
Square Footage 1,375 sqft
Price per Sqft $265
Subdivision Old New Castle
MLS Listing ID DENC2021078
Sold Date 04/25/22
Style Colonial
Bedrooms 3
Full Baths 1
Half Baths 1
HOA Y/N N
Abv Grd Liv Area 1,375
Originating Board BRIGHT
Year Built 1822
Annual Tax Amount $2,154
Tax Year 2021
Lot Size 2,178 Sqft
Acres 0.05
Lot Dimensions 19.00 x 109.00
Property Description
Welcome to quaint Old New Castle! This brick, semi-detached home is in excellent condition. As you enter through the front porch, you will encounter a cozy living room with an original, decorative fireplace, placed in front of an industrial style shiplap wall and shelving units. Continue along the original hardwood floors into the open dining room or play area, which leads to a newer kitchen, complete with soft-close wooden cabinets. You will find granite countertops, and an island with seating for 4, new appliances and an original cupboard. Off the kitchen is the mud room and powder room. Upstairs you will find 3 bedrooms with original wood floors and full bath featuring a tile shower, newer vanity and flooring. Through the mudroom on the first floor is a fenced-in yard, shed, light posts, as well as a view of the river. The rear of the home has newer insulation and newer siding. Some bonuses to this beautiful home - there are two private parking spots out back, and the road happens to be a two-way street. Come visit this home in the Historic District of Old New Castle, just one block from the Delaware River, you won't want to miss it!
Location
State DE
County New Castle
Area New Castle/Red Lion/Del.City (30904)
Zoning 21HR
Rooms
Other Rooms Living Room, Dining Room, Primary Bedroom, Bedroom 2, Kitchen, Bedroom 1, Other
Basement Partial, Unfinished
Interior
Interior Features Kitchen - Island, Kitchen - Eat-In, Built-Ins
Hot Water Natural Gas
Heating Forced Air
Cooling Central A/C, Window Unit(s)
Flooring Wood
Equipment Dishwasher, Oven/Range - Gas, Refrigerator, Stainless Steel Appliances, Washer, Water Heater, Dryer
Furnishings No
Fireplace N
Appliance Dishwasher, Oven/Range - Gas, Refrigerator, Stainless Steel Appliances, Washer, Water Heater, Dryer
Heat Source Natural Gas
Laundry Basement
Exterior
Exterior Feature Porch(es), Brick, Patio(s)
Garage Spaces 2.0
Utilities Available Natural Gas Available
Water Access N
View Water, River
Accessibility None
Porch Porch(es), Brick, Patio(s)
Total Parking Spaces 2
Garage N
Building
Story 2
Foundation Block, Brick/Mortar, Crawl Space
Sewer Public Sewer
Water Public
Architectural Style Colonial
Level or Stories 2
Additional Building Above Grade, Below Grade
New Construction N
Schools
School District Colonial
Others
Pets Allowed Y
Senior Community No
Tax ID 2101500154
Ownership Fee Simple
SqFt Source Estimated
Acceptable Financing Conventional, VA, FHA 203(b)
Listing Terms Conventional, VA, FHA 203(b)
Financing Conventional,VA,FHA 203(b)
Special Listing Condition Standard
Pets Allowed No Pet Restrictions
Read Less

Bought with Michael J McCullough • Long & Foster Real Estate, Inc.



