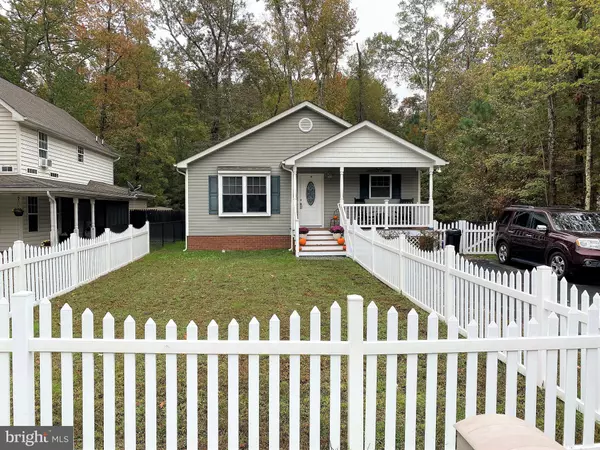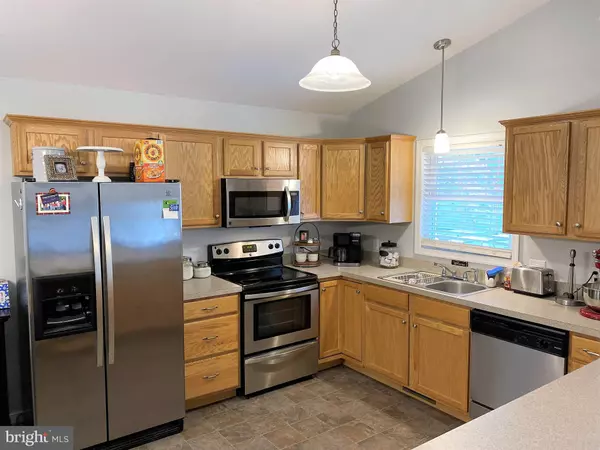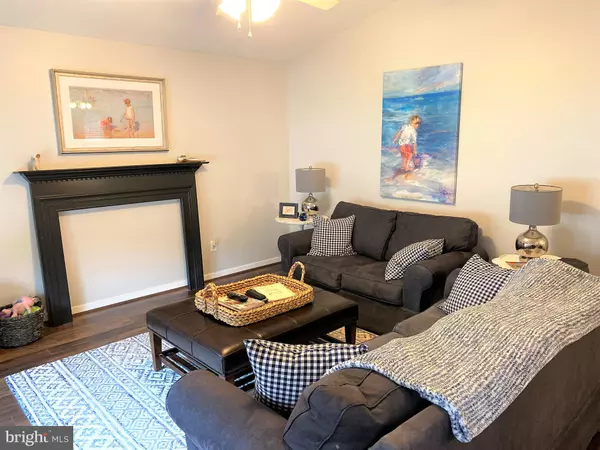For more information regarding the value of a property, please contact us for a free consultation.
336 9TH ST Colonial Beach, VA 22443
Want to know what your home might be worth? Contact us for a FREE valuation!

Our team is ready to help you sell your home for the highest possible price ASAP
Key Details
Sold Price $234,900
Property Type Single Family Home
Sub Type Detached
Listing Status Sold
Purchase Type For Sale
Square Footage 1,200 sqft
Price per Sqft $195
Subdivision Classic Shores
MLS Listing ID VAWE117542
Sold Date 01/22/21
Style Ranch/Rambler
Bedrooms 3
Full Baths 2
HOA Y/N N
Abv Grd Liv Area 1,200
Originating Board BRIGHT
Year Built 2011
Annual Tax Amount $2,106
Tax Year 2017
Lot Size 4,966 Sqft
Acres 0.11
Property Description
Welcome to 336 9th Street! This beautiful one level home has neutral finishes and is move-in ready! The front yard is adorned with a vinyl picket fence, and the current owner enjoys the breezes that come off the river on the cozy front porch. The Living Room and Kitchen are spacious, sharing an open floor plan and vaulted ceilings. The Bedrooms are spacious also, and there are 2 full baths. The Kitchen was updated in 2017, and new laminate floors were added last year. Other recent additions include the newly-added asphalt driveway with parking for four vehicles, and the fully-fenced yard. There is easy access to the beach with your golf cart, 1 mile to the grocery store, gas station and restaurants. An easy 20 minute drive to King George and only 40 mins to Fredericksburg. Fireplace mantle does not convey. Welcome Home!
Location
State VA
County Westmoreland
Zoning NOT IN PUBLIC RECORD
Rooms
Other Rooms Living Room, Bedroom 2, Bedroom 3, Kitchen, Bedroom 1, Bathroom 1
Main Level Bedrooms 3
Interior
Interior Features Breakfast Area, Ceiling Fan(s), Combination Kitchen/Dining, Family Room Off Kitchen, Floor Plan - Open, Kitchen - Table Space
Hot Water Electric
Heating Heat Pump(s)
Cooling Central A/C
Equipment Dryer, Microwave, Oven/Range - Electric, Refrigerator, Stainless Steel Appliances, Washer
Fireplace N
Appliance Dryer, Microwave, Oven/Range - Electric, Refrigerator, Stainless Steel Appliances, Washer
Heat Source Electric
Exterior
Fence Chain Link, Vinyl, Picket
Water Access N
Accessibility None
Garage N
Building
Story 1
Sewer Public Sewer
Water Public
Architectural Style Ranch/Rambler
Level or Stories 1
Additional Building Above Grade, Below Grade
New Construction N
Schools
School District Westmoreland County Public Schools
Others
Senior Community No
Tax ID 3A3 140C 48
Ownership Fee Simple
SqFt Source Assessor
Horse Property N
Special Listing Condition Standard
Read Less

Bought with Cheri L. Post • KW United



