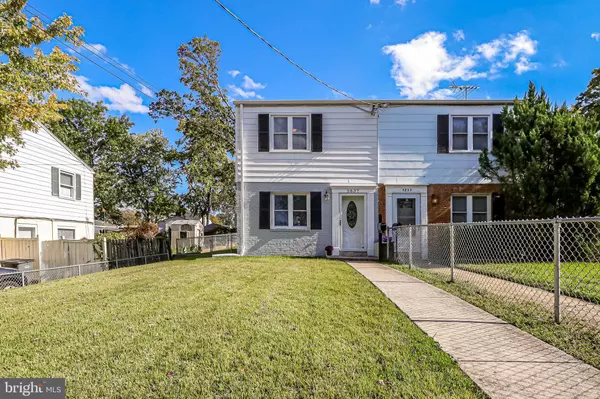For more information regarding the value of a property, please contact us for a free consultation.
5837 BLAINE DR Alexandria, VA 22303
Want to know what your home might be worth? Contact us for a FREE valuation!

Our team is ready to help you sell your home for the highest possible price ASAP
Key Details
Sold Price $370,000
Property Type Single Family Home
Sub Type Twin/Semi-Detached
Listing Status Sold
Purchase Type For Sale
Square Footage 1,046 sqft
Price per Sqft $353
Subdivision Huntington
MLS Listing ID VAFX1168622
Sold Date 02/08/21
Style Traditional
Bedrooms 2
Full Baths 1
HOA Y/N N
Abv Grd Liv Area 1,046
Originating Board BRIGHT
Year Built 1949
Annual Tax Amount $4,371
Tax Year 2020
Lot Size 3,708 Sqft
Acres 0.09
Property Description
PRICE REDUCED*Super cute 2 level duplex in popular Huntington within walking distance to the Huntington Metro. Long time owner lovingly cared for this home and it shows! Move in condition. Neutral wall to wall carpet on main and upper level. Fresh paint top to bottom. Replacement windows all with new blinds. Charming kitchen. Huge primary bedroom. Spacious 2nd bedroom. Newly updated full bath. PDS to attic. Addition in back of small room with laundry and storage-heated and cooled, and walks out to rear yard. Great shed with electricity. Nicely landscaped front and rear yard. Convenient location close to Old Town Alexandria, abundant shopping and restaurants, The Potomac River, and 495.
Location
State VA
County Fairfax
Zoning 180
Rooms
Other Rooms Living Room, Primary Bedroom, Bedroom 2, Kitchen, Laundry, Bathroom 1
Interior
Interior Features Attic, Attic/House Fan, Carpet, Floor Plan - Traditional
Hot Water Natural Gas
Heating Forced Air
Cooling Central A/C
Flooring Hardwood, Carpet
Equipment Dishwasher, Dryer, Exhaust Fan, Microwave, Oven/Range - Gas, Range Hood, Refrigerator, Stove, Washer, Water Heater
Fireplace N
Window Features Double Hung,Double Pane,Replacement
Appliance Dishwasher, Dryer, Exhaust Fan, Microwave, Oven/Range - Gas, Range Hood, Refrigerator, Stove, Washer, Water Heater
Heat Source Natural Gas
Laundry Main Floor
Exterior
Fence Chain Link, Fully
Water Access N
Accessibility None
Garage N
Building
Lot Description Front Yard, Level, Rear Yard, Landscaping
Story 2
Sewer Public Sewer
Water Public
Architectural Style Traditional
Level or Stories 2
Additional Building Above Grade, Below Grade
New Construction N
Schools
Elementary Schools Cameron
Middle Schools Twain
High Schools Edison
School District Fairfax County Public Schools
Others
Pets Allowed Y
Senior Community No
Tax ID 0831 08 0073A
Ownership Fee Simple
SqFt Source Assessor
Special Listing Condition Standard
Pets Allowed No Pet Restrictions
Read Less

Bought with Hanah L Desherow • Pearson Smith Realty, LLC
GET MORE INFORMATION




