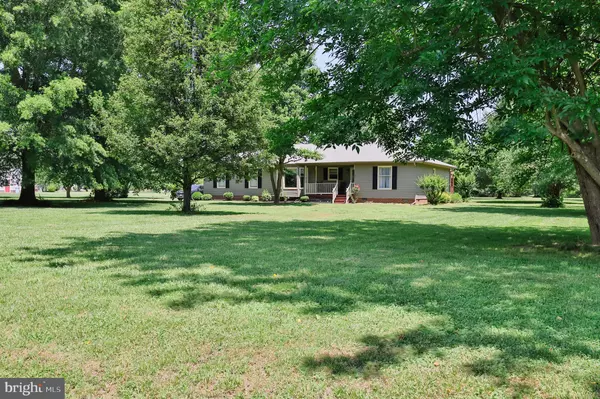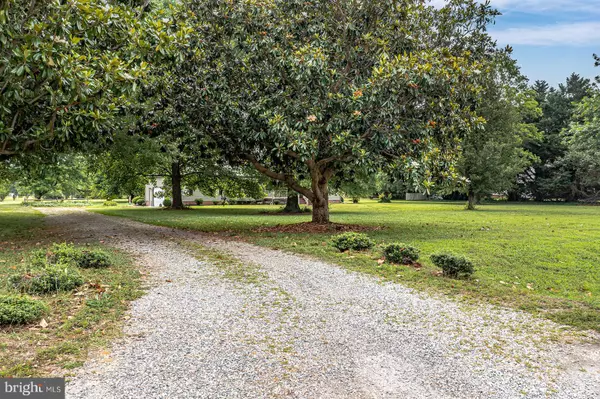For more information regarding the value of a property, please contact us for a free consultation.
175 HEALY COVE DR Hardyville, VA 23070
Want to know what your home might be worth? Contact us for a FREE valuation!

Our team is ready to help you sell your home for the highest possible price ASAP
Key Details
Sold Price $362,000
Property Type Single Family Home
Sub Type Detached
Listing Status Sold
Purchase Type For Sale
Square Footage 1,805 sqft
Price per Sqft $200
Subdivision Chick Cove
MLS Listing ID VAMX2000044
Sold Date 09/09/22
Style Contemporary,Ranch/Rambler
Bedrooms 3
Full Baths 2
HOA Fees $31/ann
HOA Y/N Y
Abv Grd Liv Area 1,805
Originating Board BRIGHT
Year Built 1993
Annual Tax Amount $1,715
Tax Year 2022
Lot Size 1.770 Acres
Acres 1.77
Property Description
Custom built family style home located in Chick Cove Community just outside of Deltaville. Living room features open vaulted ceilings appointed with a gas fireplace. Eat-in Kitchen off living room is bright and airy. Primary suite offers his and hers walk-in closets with complete with custom builtins and walk-in shower. 2 other bedrooms severed by a full bath located on the other side of the house for privacy. Large sunroom off the living room perfect for family gatherings leads to rear deck with awning. Chick Cove Community offers Pier with boat ramp(slips my be available), pool, basketball and tennis courts. High Speed cable internet available!
Location
State VA
County Middlesex
Zoning R
Rooms
Other Rooms Living Room, Dining Room, Primary Bedroom, Bedroom 2, Kitchen, Bedroom 1, Sun/Florida Room, Primary Bathroom
Main Level Bedrooms 3
Interior
Interior Features Attic, Carpet, Ceiling Fan(s), Combination Kitchen/Dining, Entry Level Bedroom, Primary Bath(s), Walk-in Closet(s)
Hot Water Electric
Heating Heat Pump - Electric BackUp, Heat Pump(s)
Cooling Central A/C, Ceiling Fan(s)
Flooring Carpet, Vinyl
Fireplaces Number 1
Fireplaces Type Gas/Propane
Equipment Built-In Microwave, Dishwasher, Disposal, Dryer, Icemaker, Oven/Range - Electric, Refrigerator, Washer
Fireplace Y
Window Features Bay/Bow
Appliance Built-In Microwave, Dishwasher, Disposal, Dryer, Icemaker, Oven/Range - Electric, Refrigerator, Washer
Heat Source Electric
Laundry Main Floor
Exterior
Exterior Feature Deck(s), Porch(es)
Parking Features Garage - Side Entry, Garage Door Opener
Garage Spaces 2.0
Utilities Available Cable TV, Propane, Under Ground
Amenities Available Boat Ramp, Pier/Dock, Pool - Outdoor, Tennis Courts, Tot Lots/Playground, Basketball Courts
Water Access N
Roof Type Architectural Shingle
Accessibility Grab Bars Mod, Ramp - Main Level
Porch Deck(s), Porch(es)
Attached Garage 2
Total Parking Spaces 2
Garage Y
Building
Story 1
Foundation Brick/Mortar, Crawl Space
Sewer Private Septic Tank
Water Private
Architectural Style Contemporary, Ranch/Rambler
Level or Stories 1
Additional Building Above Grade
Structure Type Cathedral Ceilings,Dry Wall
New Construction N
Schools
Elementary Schools Middlesex
Middle Schools St. Clare Walker
High Schools Middlesex
School District Middlesex County Public Schools
Others
Pets Allowed Y
HOA Fee Include Common Area Maintenance,Pier/Dock Maintenance,Recreation Facility,Pool(s)
Senior Community No
Tax ID 39D-1-66
Ownership Fee Simple
SqFt Source Estimated
Acceptable Financing Cash, Conventional, FHA
Listing Terms Cash, Conventional, FHA
Financing Cash,Conventional,FHA
Special Listing Condition Probate Listing
Pets Allowed No Pet Restrictions
Read Less

Bought with Non Member • Metropolitan Regional Information Systems, Inc.



