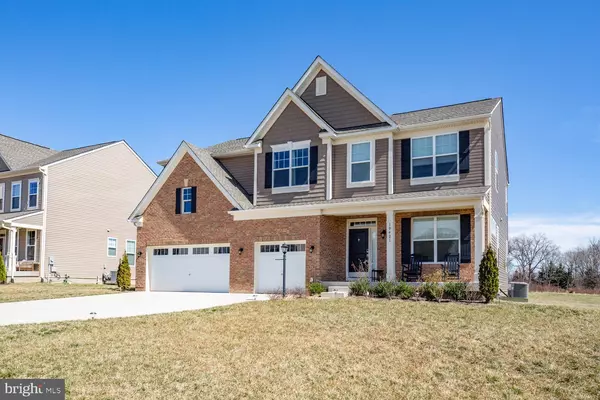For more information regarding the value of a property, please contact us for a free consultation.
10421 ASPEN HIGHLANDS DR Spotsylvania, VA 22553
Want to know what your home might be worth? Contact us for a FREE valuation!

Our team is ready to help you sell your home for the highest possible price ASAP
Key Details
Sold Price $608,000
Property Type Single Family Home
Sub Type Detached
Listing Status Sold
Purchase Type For Sale
Square Footage 4,816 sqft
Price per Sqft $126
Subdivision Breckenridge Farms
MLS Listing ID VASP229322
Sold Date 05/12/21
Style Colonial
Bedrooms 6
Full Baths 5
Half Baths 1
HOA Fees $75/mo
HOA Y/N Y
Abv Grd Liv Area 3,480
Originating Board BRIGHT
Year Built 2018
Annual Tax Amount $4,123
Tax Year 2020
Lot Size 0.585 Acres
Acres 0.58
Property Description
Hello there, 5,500-plus square-foot beauty! And its only three years old. 10421 Aspen Highlands Drive spans six bedrooms, 5.5 baths and 5,506 tasteful square feet. The home sits on a .58-acre lot in the Breckenridge Farms community. Breckenridge Farms has low HOA fees, which cover trash service as well as common area maintenance (regular mowing and periodic snow removal). The community was brought to life by CalAtlantic Homes (now Lennar). The spacious home was based off CalAtlantics beloved Washington floor plan. Built in 2018, it shows like new, with energy efficient and low-maintenance components, spanning its exterior through its HVAC and hot water systems. So, lets dive in already! Approaching the dark tan home with brick accents, its three-level, warm grandeur will lure you right in. Through its front door and within your first steps in its foyer, 9-foot ceilings and open spaces abound. Among the main level highlights, there is a flex room (currently with French doors and used as a study), morning room and great room. Between the breathtaking, stone-clad fireplace and wall of windows in the great room youll be left absolutely speechless. And, yes, there is a main level suite with en-suite bathroom, too! Rounding out the main level is access to the homes outdoor area, three-car garage, and the kitchen of your dreams. Among the kitchens highlights are gleaming granite countertops, high-quality cabinetry and Whirlpool appliances. Upstairs (which is fully carpeted!), youll find four bedrooms including the homes primary. It has a walk-in closet as well as en-suite bathroom clad with a dual sink set-up, soaking tub and separate shower. Two of the three remaining bedrooms upstairs have walk-in closets. Additionally, there are two more full bathrooms upstairs one bedroom has its own dedicated bathroom. For all residents (or guests!) upstairs, there is a large loft area for unwinding as well as a dedicated laundry space. And, lets not forget that basement, folks. There youll find the homes sixth bedroom (yes, with another walk-in closet!), a full bath, massive recreation room and wet bar (complete with refrigerator, dishwasher and sink). As for the homes back yard, it backs to a wooded area for added privacy. In terms of location, the Breckenridge Farms community is quietly tucked off Route 208. For daily necessities, two shopping centers are within a five-minute drive of the home Courtland Commons (Weis Markets, CVS, Ace Hardware and more) and Hilltop Square (Giant Food, Bank of America and numerous restaurants). Beyond the immediate options, the oodles of shopping and restaurant options at Cosners Corner, Southpoint Shoppes and Central Park are all within seven miles too. For commuters, the Massaponax exit for Interstate 95 is within five miles and On the rail front, the Spotsylvania and Downtown Fredericksburg Virginia Railway Express (VRE) stations are just a 20-minute drive away. Its current owner will miss the homes openness, volume of bedrooms and bathrooms and time spent in its bright and welcoming great room. For this and so much more, book your showing of 10421 Aspen Highlands Drive today!
Location
State VA
County Spotsylvania
Zoning RU
Rooms
Basement Partially Finished, Walkout Stairs, Sump Pump
Main Level Bedrooms 1
Interior
Interior Features Breakfast Area, Carpet, Ceiling Fan(s), Dining Area, Entry Level Bedroom, Family Room Off Kitchen, Floor Plan - Open, Formal/Separate Dining Room, Kitchen - Gourmet, Kitchen - Island, Kitchen - Table Space, Pantry, Primary Bath(s), Soaking Tub, Upgraded Countertops, Walk-in Closet(s), Wood Floors
Hot Water Natural Gas
Heating Forced Air
Cooling Central A/C
Flooring Hardwood, Ceramic Tile, Carpet
Fireplaces Number 1
Fireplaces Type Gas/Propane
Equipment Built-In Microwave, Dishwasher, Disposal, Refrigerator, Icemaker, Cooktop, Oven - Wall, Washer, Dryer
Fireplace Y
Appliance Built-In Microwave, Dishwasher, Disposal, Refrigerator, Icemaker, Cooktop, Oven - Wall, Washer, Dryer
Heat Source Natural Gas
Exterior
Parking Features Garage - Front Entry
Garage Spaces 3.0
Water Access N
Accessibility None
Attached Garage 3
Total Parking Spaces 3
Garage Y
Building
Story 3
Sewer Public Sewer
Water Public
Architectural Style Colonial
Level or Stories 3
Additional Building Above Grade, Below Grade
New Construction N
Schools
Elementary Schools Courthouse Road
Middle Schools Freedom
High Schools Courtland
School District Spotsylvania County Public Schools
Others
HOA Fee Include Trash,Snow Removal,Common Area Maintenance
Senior Community No
Tax ID 34F9-51-
Ownership Fee Simple
SqFt Source Assessor
Security Features Security System
Special Listing Condition Standard
Read Less

Bought with LeighAnn Moore • KW United



