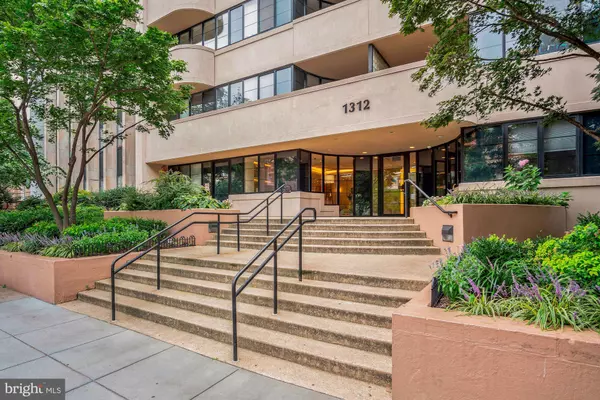For more information regarding the value of a property, please contact us for a free consultation.
1312 MASSACHUSETTS AVE NW #105 Washington, DC 20005
Want to know what your home might be worth? Contact us for a FREE valuation!

Our team is ready to help you sell your home for the highest possible price ASAP
Key Details
Sold Price $429,000
Property Type Condo
Sub Type Condo/Co-op
Listing Status Sold
Purchase Type For Sale
Square Footage 729 sqft
Price per Sqft $588
Subdivision Logan Circle
MLS Listing ID DCDC2029070
Sold Date 02/11/22
Style Contemporary
Bedrooms 1
Full Baths 1
Condo Fees $512/mo
HOA Y/N N
Abv Grd Liv Area 729
Originating Board BRIGHT
Year Built 1949
Annual Tax Amount $3,444
Tax Year 2021
Property Description
Don't miss this opportunity to buy in the heart of downtown DC. Beautifully renovated condo at the Midtown with brand new 5" hardwood floors, all new kitchen with stainless steel appliances, granite countertops, new light fixtures, ample cabinet space and breakfast bar. Large living area offers room for a desk/office nook as well as dining table. The bedroom is generously sized with great light from the east facing window. All custom roman shades convey. The bathroom has a floating vanity with good cabinet space, beautiful tile and glass shower door. Stacked washer and dryer closet and coat closet as well. Tastefully renovated with a modern twist. The midtown condo has a spacious patio with grills, dining tables and lounging area for the residents located on the same floor as the unit, front desk attendant M-F and is on several bus and Circulator routes, metro is just a few blocks away. OPEN SATURDAY AND SUNDAY 1-3pm. No parking but rental parking available on and off site
Location
State DC
County Washington
Zoning RESIDENTIAL
Rooms
Other Rooms Living Room, Kitchen, Bedroom 1
Main Level Bedrooms 1
Interior
Interior Features Other, Floor Plan - Open
Hot Water Electric
Heating Central
Cooling Central A/C
Equipment Stove, Microwave, Refrigerator, Dishwasher, Disposal, Washer, Dryer
Fireplace N
Appliance Stove, Microwave, Refrigerator, Dishwasher, Disposal, Washer, Dryer
Heat Source Electric
Exterior
Amenities Available Concierge, Elevator
Water Access N
Accessibility Other
Garage N
Building
Story 1
Unit Features Mid-Rise 5 - 8 Floors
Sewer Public Sewer
Water Public
Architectural Style Contemporary
Level or Stories 1
Additional Building Above Grade, Below Grade
New Construction N
Schools
School District District Of Columbia Public Schools
Others
Pets Allowed N
HOA Fee Include Gas,Water
Senior Community No
Tax ID 0247//2004
Ownership Condominium
Special Listing Condition Standard
Read Less

Bought with Natalie Ramirez • Compass
GET MORE INFORMATION




