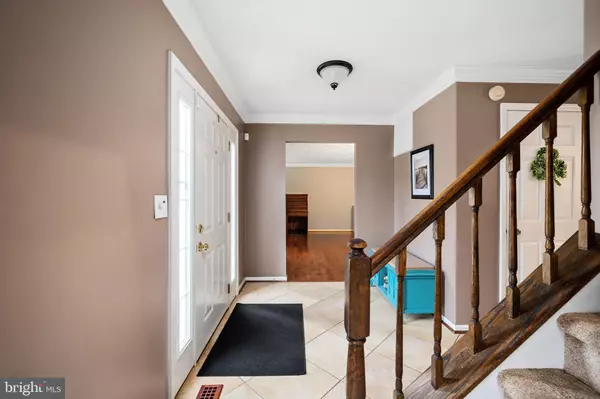For more information regarding the value of a property, please contact us for a free consultation.
14781 EDISON CT Woodbridge, VA 22193
Want to know what your home might be worth? Contact us for a FREE valuation!

Our team is ready to help you sell your home for the highest possible price ASAP
Key Details
Sold Price $567,000
Property Type Single Family Home
Sub Type Detached
Listing Status Sold
Purchase Type For Sale
Square Footage 3,362 sqft
Price per Sqft $168
Subdivision Stanley Forest
MLS Listing ID VAPW517314
Sold Date 04/26/21
Style Colonial
Bedrooms 5
Full Baths 3
Half Baths 1
HOA Fees $58/qua
HOA Y/N Y
Abv Grd Liv Area 2,332
Originating Board BRIGHT
Year Built 1988
Annual Tax Amount $5,526
Tax Year 2021
Lot Size 0.297 Acres
Acres 0.3
Property Description
This 5 bedroom, 3.5 bath home located in Cardinal Station, a neighborhood within the Montclair area of Woodbridge. It is located just minutes from Route 234 and the Fortuna Center Plaza. The kitchen is centrally located on the main floor and offers direct access to the foyer, half-bath, two-car garage, deck, basement and dining room. The sunlit kitchen offers granite countertops, a tiled backsplash and a tray ceiling with recessed lighting. The family room is immediately off the kitchen and is complete with a brick fireplace and French doors leading to the spacious deck. The upstairs features four oversized bedrooms for family and guest. Each room as large closets. The hall bath was recently remodeled. The spacious owner's suite has a large walk-in closet. Its bathroom also has a gorgeous tiled soaking tup and shower. The basement is a great place to hang out and has is designed for multipurpose use. Currently one area is being used as a gaming corner and the other is a play area. There is a huge unfinished area that is being used for storage and is also great for a workshop. The walkout takes you to the concrete patio right off the den in the basement. The backyard is low maintenance and is perfect for children, relaxing or get togethers.
Location
State VA
County Prince William
Zoning R4
Rooms
Basement Full
Main Level Bedrooms 5
Interior
Interior Features Attic, Ceiling Fan(s), Carpet, Crown Moldings, Floor Plan - Traditional, Formal/Separate Dining Room, Kitchen - Eat-In, Pantry, Soaking Tub, Stall Shower, Upgraded Countertops, Window Treatments
Hot Water Natural Gas
Heating Central
Cooling Central A/C
Fireplaces Number 1
Fireplaces Type Wood, Screen
Equipment Dishwasher, Disposal, Microwave, Oven/Range - Electric, Refrigerator, Washer/Dryer Hookups Only
Fireplace Y
Appliance Dishwasher, Disposal, Microwave, Oven/Range - Electric, Refrigerator, Washer/Dryer Hookups Only
Heat Source Natural Gas
Laundry Hookup, Main Floor
Exterior
Parking Features Garage - Side Entry, Garage Door Opener
Garage Spaces 4.0
Water Access N
Accessibility None
Attached Garage 2
Total Parking Spaces 4
Garage Y
Building
Story 2
Sewer Public Sewer
Water Public
Architectural Style Colonial
Level or Stories 2
Additional Building Above Grade, Below Grade
New Construction N
Schools
Elementary Schools Montclair
Middle Schools Saunders
High Schools Hylton
School District Prince William County Public Schools
Others
Pets Allowed Y
Senior Community No
Tax ID 8191-05-1205
Ownership Fee Simple
SqFt Source Assessor
Acceptable Financing Cash, Conventional, FHA, Negotiable, VA, Other
Listing Terms Cash, Conventional, FHA, Negotiable, VA, Other
Financing Cash,Conventional,FHA,Negotiable,VA,Other
Special Listing Condition Standard
Pets Allowed No Pet Restrictions
Read Less

Bought with Daniel Adam Margoupis • Berkshire Hathaway HomeServices PenFed Realty
GET MORE INFORMATION




