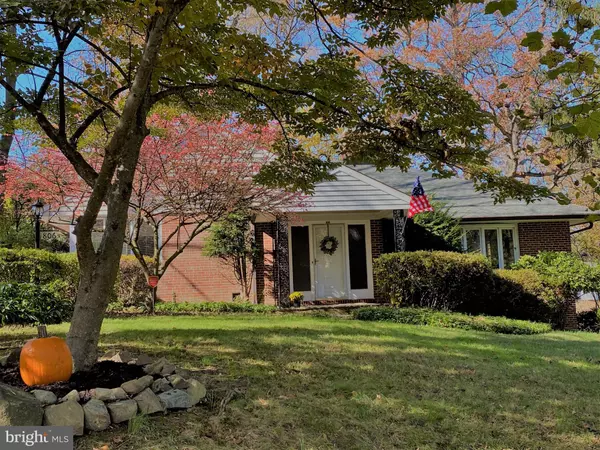For more information regarding the value of a property, please contact us for a free consultation.
806 GLEN ALLEN DR Baltimore, MD 21229
Want to know what your home might be worth? Contact us for a FREE valuation!

Our team is ready to help you sell your home for the highest possible price ASAP
Key Details
Sold Price $363,000
Property Type Single Family Home
Sub Type Detached
Listing Status Sold
Purchase Type For Sale
Square Footage 2,665 sqft
Price per Sqft $136
Subdivision Hunting Ridge Historic District
MLS Listing ID MDBA529584
Sold Date 02/26/21
Style Ranch/Rambler
Bedrooms 3
Full Baths 2
Half Baths 1
HOA Fees $2/ann
HOA Y/N Y
Abv Grd Liv Area 2,009
Originating Board BRIGHT
Year Built 1954
Annual Tax Amount $7,084
Tax Year 2019
Lot Size 0.385 Acres
Acres 0.38
Property Description
Nestled in the beautiful Historic community of Hunting Ridge, this lovely single family home has a full brick exterior in the Rancher style. With 3 bedrooms and 2.5 bathrooms, the home features beautiful hardwood floors, lots of natural light and 2 stunning, wood burning fireplaces located in the living room and basement. The oversized living room adds to the home's incredibly spacious feel. Renovations to the home feature modern appliances in the kitchen, highlighted with a gorgeous backsplash, as well as beautifully updated master bathroom. CHAP tax credits available for future updates. The historic neighborhood is easily accessible to nearby cities such as downtown Catonsville, Ellicott city, Towson, Columbia, and only a short trip to BWI. The neighborhood also features nearby access to Gwynns Falls Trail, Leakin Park, and a quick ride to Patapsco state park.
Location
State MD
County Baltimore City
Zoning R-1
Rooms
Other Rooms Living Room, Dining Room, Primary Bedroom, Bedroom 2, Kitchen, Basement, Bedroom 1, Laundry
Basement Connecting Stairway
Main Level Bedrooms 3
Interior
Interior Features Attic, Built-Ins, Crown Moldings, Dining Area, Entry Level Bedroom, Floor Plan - Open, Kitchen - Eat-In, Kitchen - Gourmet, Wood Floors, Window Treatments
Hot Water Natural Gas
Heating Baseboard - Hot Water
Cooling Central A/C
Flooring Hardwood
Fireplaces Number 2
Heat Source Natural Gas
Exterior
Water Access N
Roof Type Shingle
Accessibility None
Road Frontage City/County
Garage N
Building
Story 2
Sewer Public Sewer
Water Public
Architectural Style Ranch/Rambler
Level or Stories 2
Additional Building Above Grade, Below Grade
New Construction N
Schools
School District Baltimore City Public Schools
Others
Pets Allowed Y
HOA Fee Include Other
Senior Community No
Tax ID 0328057900C029
Ownership Fee Simple
SqFt Source Assessor
Acceptable Financing FHA, VA, Conventional, Cash
Listing Terms FHA, VA, Conventional, Cash
Financing FHA,VA,Conventional,Cash
Special Listing Condition Standard
Pets Allowed No Pet Restrictions
Read Less

Bought with ROBYN ESTWICK • ExecuHome Realty
GET MORE INFORMATION




