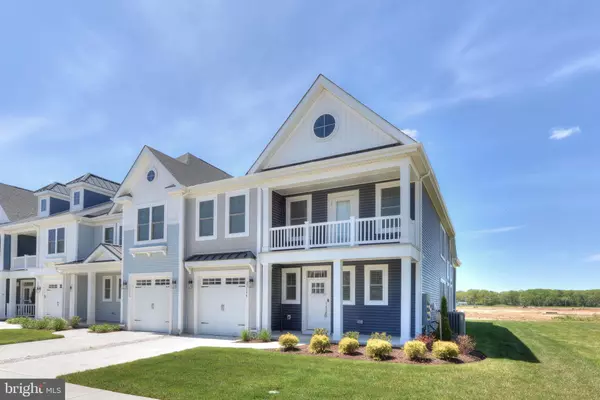For more information regarding the value of a property, please contact us for a free consultation.
31354 CAUSEY RD #61 Lewes, DE 19958
Want to know what your home might be worth? Contact us for a FREE valuation!

Our team is ready to help you sell your home for the highest possible price ASAP
Key Details
Sold Price $565,000
Property Type Townhouse
Sub Type Interior Row/Townhouse
Listing Status Sold
Purchase Type For Sale
Square Footage 2,425 sqft
Price per Sqft $232
Subdivision Governors
MLS Listing ID DESU162378
Sold Date 07/29/20
Style Coastal,Craftsman
Bedrooms 4
Full Baths 2
Half Baths 1
HOA Fees $295/qua
HOA Y/N Y
Abv Grd Liv Area 2,425
Originating Board BRIGHT
Year Built 2019
Annual Tax Amount $1,436
Tax Year 2019
Lot Dimensions 0.00 x 0.00
Property Description
Why wait for new construction? Built in 2019, this 4-bedroom, 2.5-bathroom, end-unit townhome is now available in Governors! Located on a premium lot facing greenspace on side and back, with no homes. This area will also feature landscaping! First-floor highlights include an open kitchen, dining area, great room, and owner's suite. The second floor offers three bedrooms, a bathroom, and a loft. Additional upgrades include a bump-out and screened patio. At Governors, location truly is everything! Located east of Route 1, this community is situated only 2.5 miles from downtown Lewes and directly on the Junction & Breakwater Trail. Governors will feature a resort-inspired clubhouse and pool, and more than half of the community acreage is dedicated open space.
Location
State DE
County Sussex
Area Lewes Rehoboth Hundred (31009)
Zoning AR-1
Rooms
Other Rooms Primary Bedroom, Bedroom 2, Bedroom 3, Bedroom 4, Kitchen, Foyer, Great Room, Laundry, Loft, Bathroom 2, Primary Bathroom, Half Bath
Main Level Bedrooms 1
Interior
Interior Features Air Filter System, Carpet, Dining Area, Entry Level Bedroom, Floor Plan - Open, Kitchen - Island, Primary Bath(s), Pantry, Recessed Lighting, Bathroom - Stall Shower, Bathroom - Tub Shower, Upgraded Countertops, Walk-in Closet(s), Wood Floors
Hot Water Tankless
Heating Programmable Thermostat
Cooling Central A/C, Dehumidifier
Flooring Ceramic Tile, Carpet, Hardwood
Equipment Built-In Microwave, Cooktop, Dishwasher, Disposal, Dryer, Oven - Wall, Oven/Range - Electric, Refrigerator, Stainless Steel Appliances, Washer, Water Heater - Tankless
Furnishings No
Fireplace N
Window Features Double Hung,Energy Efficient
Appliance Built-In Microwave, Cooktop, Dishwasher, Disposal, Dryer, Oven - Wall, Oven/Range - Electric, Refrigerator, Stainless Steel Appliances, Washer, Water Heater - Tankless
Heat Source Natural Gas Available
Laundry Main Floor
Exterior
Exterior Feature Screened, Patio(s)
Parking Features Garage - Front Entry, Inside Access
Garage Spaces 1.0
Amenities Available Bar/Lounge, Club House, Common Grounds, Fitness Center, Game Room, Picnic Area, Pool - Outdoor, Swimming Pool, Tennis Courts, Tot Lots/Playground
Water Access N
Roof Type Asphalt,Shingle
Accessibility 2+ Access Exits
Porch Screened, Patio(s)
Attached Garage 1
Total Parking Spaces 1
Garage Y
Building
Lot Description Cleared
Story 2
Sewer Public Sewer
Water Private
Architectural Style Coastal, Craftsman
Level or Stories 2
Additional Building Above Grade, Below Grade
Structure Type 2 Story Ceilings,Tray Ceilings
New Construction N
Schools
School District Cape Henlopen
Others
HOA Fee Include Common Area Maintenance,Ext Bldg Maint,Insurance,Lawn Maintenance,Management,Snow Removal,Trash
Senior Community No
Tax ID 335-12.00-3.11-T-61
Ownership Condominium
Security Features Carbon Monoxide Detector(s),Smoke Detector
Acceptable Financing Cash, Conventional
Listing Terms Cash, Conventional
Financing Cash,Conventional
Special Listing Condition Standard
Read Less

Bought with Julie Gritton • Coldwell Banker Resort Realty - Lewes



