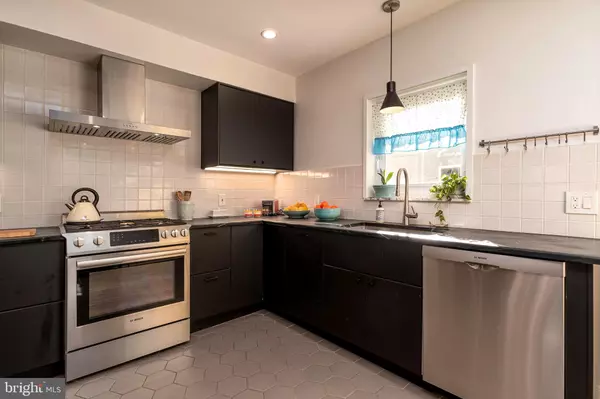For more information regarding the value of a property, please contact us for a free consultation.
1130 EMILY ST Philadelphia, PA 19148
Want to know what your home might be worth? Contact us for a FREE valuation!

Our team is ready to help you sell your home for the highest possible price ASAP
Key Details
Sold Price $310,000
Property Type Single Family Home
Sub Type Twin/Semi-Detached
Listing Status Sold
Purchase Type For Sale
Square Footage 951 sqft
Price per Sqft $325
Subdivision East Passyunk Crossing
MLS Listing ID PAPH952550
Sold Date 12/21/20
Style Straight Thru
Bedrooms 3
Full Baths 1
HOA Y/N N
Abv Grd Liv Area 951
Originating Board BRIGHT
Year Built 1925
Annual Tax Amount $3,546
Tax Year 2020
Lot Size 644 Sqft
Acres 0.01
Lot Dimensions 13.41 x 48.00
Property Description
Welcome to 1130 Emily St, this 3 bedroom, 1 bathroom home has been meticulously updated while maintaining plenty of its original charm. Located in East Passyunk Crossing, you will be 0.4 miles from the restaurants and shops on Passyunk Ave and 0.3 miles from the BSL Snyder stop. Enter into your charming vestibule with black and white tile and vintage glass paneled door. The first floor is open concept living with a large front window, hardwood floors, and a large coat closet. The kitchen was completely remodeled in 2019 with stylishhigh end features. Kitchen features include: Soapstone counters with hand-sanded built in drainboard, Fisher & Paykel fridge, Bosch range and dishwasher, porcelain tile floor, backsplash made of handmade recycled clay Fireclay brand crackle glaze tile backsplash, airswitch button on counter (to turn on garbage disposal), extensive hardwired under-cabinet lighting, IKEA cabinet doors made out of recycled wood and recycled plastic bottles, and a reclaimed vintage radiator. Upstairs includes a bathroom that was updated with new fixtures and porcelain penny tile in 2014 (the unique vintage blue tub remains). The main bedroom is quite large and has a built-in 4-door IKEA closet system. The middle bedroom is smaller but has another large closet. The back bedroom has wonderful light and built-in shelving. The 2 hall closets have reclaimed wood shelving. The backyard is large enough for a grill and table. The roof and gutter box were replaced in 2018. New electrical service and panel installed in 2016. Furnace replaced in 2014. Facade was repointed in 2016. New Windows throughout (except for the middle bedroom and back basement). Interior doors are non-hollow core, single panel solid wood with Porcelain door knobs.
Location
State PA
County Philadelphia
Area 19148 (19148)
Zoning RSA5
Rooms
Basement Other
Interior
Hot Water Natural Gas
Heating Hot Water
Cooling None
Heat Source Natural Gas
Laundry Basement
Exterior
Water Access N
Accessibility None
Garage N
Building
Story 2
Sewer Public Sewer
Water Public
Architectural Style Straight Thru
Level or Stories 2
Additional Building Above Grade, Below Grade
New Construction N
Schools
School District The School District Of Philadelphia
Others
Senior Community No
Tax ID 394018700
Ownership Fee Simple
SqFt Source Assessor
Acceptable Financing Cash, Conventional, FHA, VA
Listing Terms Cash, Conventional, FHA, VA
Financing Cash,Conventional,FHA,VA
Special Listing Condition Standard
Read Less

Bought with Julia Wolff • Space & Company
GET MORE INFORMATION




