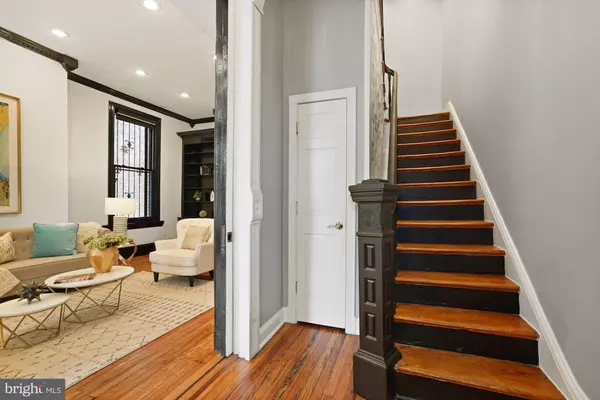For more information regarding the value of a property, please contact us for a free consultation.
1534 15TH ST NW Washington, DC 20005
Want to know what your home might be worth? Contact us for a FREE valuation!

Our team is ready to help you sell your home for the highest possible price ASAP
Key Details
Sold Price $1,495,000
Property Type Townhouse
Sub Type Interior Row/Townhouse
Listing Status Sold
Purchase Type For Sale
Square Footage 2,275 sqft
Price per Sqft $657
Subdivision Logan Circle
MLS Listing ID DCDC467880
Sold Date 07/13/20
Style Traditional
Bedrooms 3
Full Baths 2
Half Baths 2
HOA Y/N N
Abv Grd Liv Area 1,745
Originating Board BRIGHT
Year Built 1892
Annual Tax Amount $10,876
Tax Year 2019
Lot Size 710 Sqft
Acres 0.02
Property Description
An architectural gem - This unique and exquisitely renovated stand-alone rowhouse sits in the heart of Logan Circle. Built in 1892, the recently-repointed brick home exudes character, from gas lamps, stunning wood double front door with stained glass transom, patio, and brick driveway on the outside to soaring ceilings, bay windows, original hardwood floors, 2 fireplaces, gourmet kitchen with high-end appliances, and new custom wood windows throughout. The house includes a completely separate and beautifully renovated garden-level apartment that has 1 Bedroom, 1 Full Bath, kitchen with gas stove and granite countertops, laundry, gas fireplace, and large bay window that fills the living room with natural light. Across the street from trendy Milk Bar and Vida Fitness, and right around the corner from Whole Foods Market and Starbucks, as well as a plethora of dining options along the 14th Street Corridor - one block away. Virtual brochure, floor plans, and disclosures available in "Documents."
Location
State DC
County Washington
Zoning NA
Direction East
Rooms
Basement Daylight, Full, English, Front Entrance, Fully Finished, Heated, Improved, Outside Entrance, Windows
Interior
Interior Features 2nd Kitchen, Breakfast Area, Combination Dining/Living, Dining Area, Kitchen - Gourmet, Wood Floors
Heating Forced Air
Cooling Central A/C
Fireplaces Number 2
Equipment Dryer, Disposal, Dishwasher, Oven/Range - Gas, Refrigerator, Washer, Microwave
Fireplace Y
Appliance Dryer, Disposal, Dishwasher, Oven/Range - Gas, Refrigerator, Washer, Microwave
Heat Source Natural Gas
Exterior
Garage Spaces 2.0
Water Access N
Accessibility None
Total Parking Spaces 2
Garage N
Building
Story 3
Sewer Public Sewer
Water Public
Architectural Style Traditional
Level or Stories 3
Additional Building Above Grade, Below Grade
New Construction N
Schools
Elementary Schools Garrison
High Schools Jackson-Reed
School District District Of Columbia Public Schools
Others
Pets Allowed Y
Senior Community No
Tax ID 0194//0102
Ownership Fee Simple
SqFt Source Estimated
Special Listing Condition Standard
Pets Allowed Dogs OK, Cats OK
Read Less

Bought with Morgan N Knull • RE/MAX Gateway, LLC
GET MORE INFORMATION




