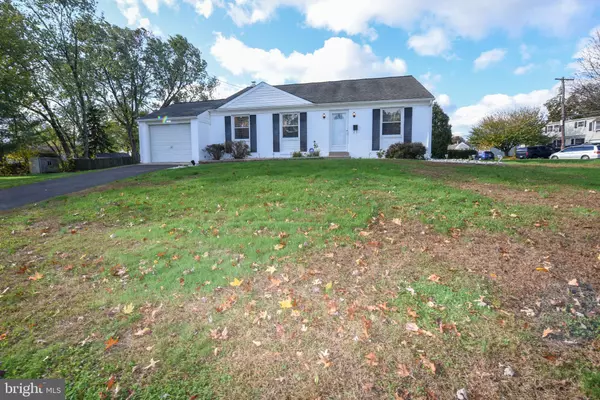For more information regarding the value of a property, please contact us for a free consultation.
1004 WOODBOURNE DR Southampton, PA 18966
Want to know what your home might be worth? Contact us for a FREE valuation!

Our team is ready to help you sell your home for the highest possible price ASAP
Key Details
Sold Price $350,567
Property Type Single Family Home
Sub Type Detached
Listing Status Sold
Purchase Type For Sale
Square Footage 1,254 sqft
Price per Sqft $279
Subdivision Latimer Farms
MLS Listing ID PABU510820
Sold Date 12/15/20
Style Split Level
Bedrooms 3
Full Baths 2
Half Baths 1
HOA Y/N N
Abv Grd Liv Area 1,254
Originating Board BRIGHT
Year Built 1960
Annual Tax Amount $5,502
Tax Year 2020
Lot Size 0.310 Acres
Acres 0.31
Lot Dimensions 85.00 x 159.00
Property Description
Welcome Home! This single split level home on a corner spacious lot is just waiting for you. Enter open floor plan with ultra modern kitchen, beautiful white cabinetry, gorgeous granite countertops with accent backsplash, a chef's delight ready to entertain with the added breakfast bar. Newer appliances. recessed lighting and hardwood floors complete this magnificent kitchen. There is plenty of room for a full dining set with clear sight lines to the formal living room. Just a few steps down to your family room you will find a cozy wood burning brick fireplace with a perfect mantel to decorate for the holidays. There is a large laundry room on the lower level and plenty of room to transform it into a farmhouse mud room. A half bath is conveniently located off the family room for guests. From this family room you have rear access to the large yard surrounding this lovely home. On the upper level is the master bedroom with private master bathroom, two other nice size bedrooms all having ceiling fans and wall to wall carpeting. The two bedrooms share a gorgeous modern hall bathroom with beautiful ceramic tile new fixtures and lighting. There are many updates to this home including newer heater and central air conditioner (2014) Roof (2007) to name a few. There is plenty of parking street or driveway and a full size attached garage. This is the one you don't want to get away so see today!
Location
State PA
County Bucks
Area Upper Southampton Twp (10148)
Zoning R3
Rooms
Other Rooms Living Room, Dining Room, Primary Bedroom, Bedroom 2, Bedroom 3, Kitchen, Family Room, Laundry, Primary Bathroom, Full Bath
Basement Partial
Interior
Interior Features Combination Kitchen/Dining, Floor Plan - Open, Kitchen - Gourmet, Kitchen - Island, Recessed Lighting, Stall Shower, Wood Floors
Hot Water Natural Gas
Heating Forced Air
Cooling Central A/C
Heat Source Natural Gas
Exterior
Parking Features Garage - Front Entry
Garage Spaces 1.0
Water Access N
Roof Type Architectural Shingle
Accessibility None
Attached Garage 1
Total Parking Spaces 1
Garage Y
Building
Story 1.5
Sewer Public Sewer
Water Public
Architectural Style Split Level
Level or Stories 1.5
Additional Building Above Grade, Below Grade
New Construction N
Schools
School District Centennial
Others
Senior Community No
Tax ID 48-016-190
Ownership Fee Simple
SqFt Source Assessor
Acceptable Financing Conventional, FHA, VA
Listing Terms Conventional, FHA, VA
Financing Conventional,FHA,VA
Special Listing Condition Standard
Read Less

Bought with Anthony J Esposito • RE/MAX Aspire



