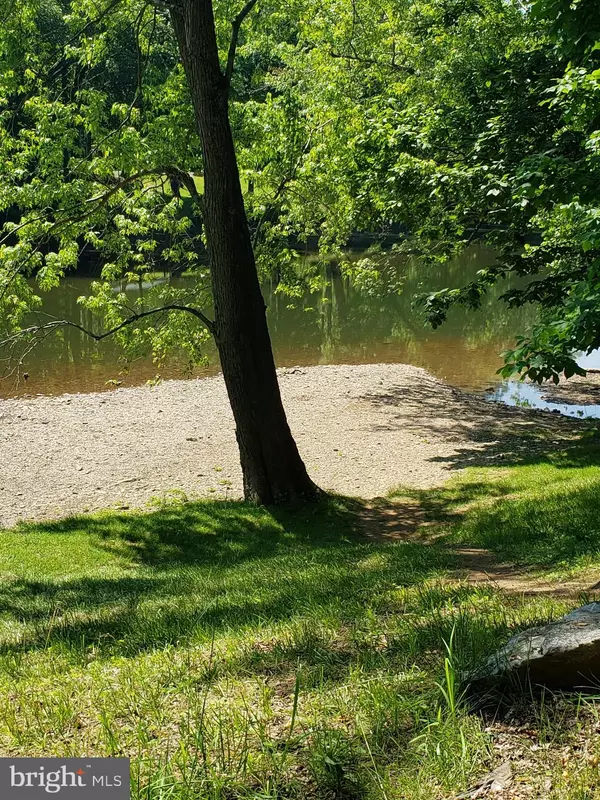For more information regarding the value of a property, please contact us for a free consultation.
1844-1844 CONSTANT RUN Great Cacapon, WV 25422
Want to know what your home might be worth? Contact us for a FREE valuation!

Our team is ready to help you sell your home for the highest possible price ASAP
Key Details
Sold Price $500,000
Property Type Single Family Home
Sub Type Detached
Listing Status Sold
Purchase Type For Sale
Square Footage 2,200 sqft
Price per Sqft $227
Subdivision River Ridge
MLS Listing ID WVMO2001790
Sold Date 09/27/22
Style Log Home
Bedrooms 3
Full Baths 3
HOA Fees $47/ann
HOA Y/N Y
Abv Grd Liv Area 1,476
Originating Board BRIGHT
Year Built 1992
Annual Tax Amount $1,759
Tax Year 2021
Lot Size 6.140 Acres
Acres 6.14
Property Description
Private park like setting with a 3 level New England Log home enhanced with a wrap around covered porch, open deck on the main level and a three season screened porch off the lower level family room.
This property sits within a gated community along the clear, clean Cacapon River with a private access lot featuring a picnic area park with bathhouse and area to leave your canoes and kayaks safely.
The house has a bedroom and bath on each level for privacy with a wood burning stone fireplace on the main level and a woodstove in the lower level. The office/den on the main level could be used as a 4th bedroom also. The detached one car garage has an attached firewood storage area and an upper level for added storage. Underground dog fencing installed. Peaking thru the trees you can see the west side of Cacapon Mountain from the deck and porch. Most furnishings will convey.
This property can be used as a short term rental.
Location
State WV
County Morgan
Rooms
Other Rooms Living Room, Primary Bedroom, Bedroom 2, Bedroom 4, Kitchen, Family Room, Den, Bedroom 1, Utility Room, Bathroom 1, Bathroom 2, Bathroom 3
Basement Connecting Stairway, Daylight, Partial, Heated, Interior Access, Outside Entrance, Partially Finished, Shelving, Walkout Level, Windows
Main Level Bedrooms 1
Interior
Interior Features Carpet, Ceiling Fan(s), Entry Level Bedroom, Kitchen - Island, Skylight(s), Upgraded Countertops, Window Treatments, Wood Floors, Wood Stove
Hot Water Electric
Heating Heat Pump(s), Wood Burn Stove
Cooling Ceiling Fan(s), Heat Pump(s)
Flooring Ceramic Tile, Carpet, Wood
Fireplaces Number 1
Fireplaces Type Wood, Stone
Equipment Dishwasher, Dryer - Electric, Dryer - Front Loading, Microwave, Oven/Range - Electric, Refrigerator, Stainless Steel Appliances, Washer, Washer - Front Loading, Water Heater
Furnishings Partially
Fireplace Y
Window Features Double Pane,Casement,Screens,Skylights,Wood Frame
Appliance Dishwasher, Dryer - Electric, Dryer - Front Loading, Microwave, Oven/Range - Electric, Refrigerator, Stainless Steel Appliances, Washer, Washer - Front Loading, Water Heater
Heat Source Electric, Wood
Laundry Main Floor, Dryer In Unit, Washer In Unit
Exterior
Exterior Feature Porch(es), Deck(s), Screened, Wrap Around
Parking Features Garage - Front Entry, Additional Storage Area
Garage Spaces 11.0
Utilities Available Phone, Phone Connected
Water Access Y
Water Access Desc Boat - Non Powered Only,Canoe/Kayak,Fishing Allowed,Private Access,Swimming Allowed
View Garden/Lawn, Mountain, Trees/Woods
Roof Type Architectural Shingle
Accessibility Doors - Swing In, Entry Slope <1', Level Entry - Main
Porch Porch(es), Deck(s), Screened, Wrap Around
Total Parking Spaces 11
Garage Y
Building
Lot Description Corner, Irregular, Landscaping, Partly Wooded, Road Frontage, Trees/Wooded
Story 2.5
Foundation Block
Sewer Septic = # of BR
Water Well
Architectural Style Log Home
Level or Stories 2.5
Additional Building Above Grade, Below Grade
Structure Type Log Walls
New Construction N
Schools
School District Morgan County Schools
Others
Pets Allowed Y
Senior Community No
Tax ID 00007477
Ownership Fee Simple
SqFt Source Estimated
Security Features Exterior Cameras,Electric Alarm,Security Gate,Smoke Detector
Acceptable Financing Cash, Conventional, FHA, VA
Horse Property N
Listing Terms Cash, Conventional, FHA, VA
Financing Cash,Conventional,FHA,VA
Special Listing Condition Standard
Pets Allowed No Pet Restrictions
Read Less

Bought with Ryan Dale Durst • Century 21 Modern Realty Results



