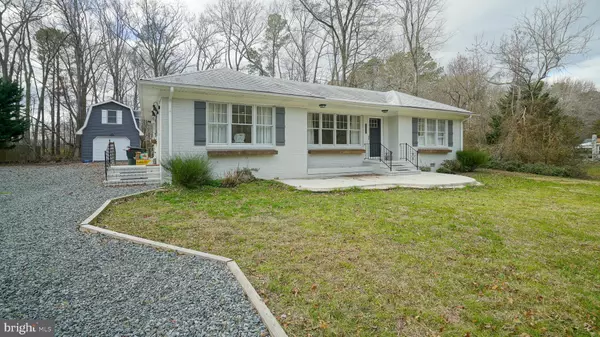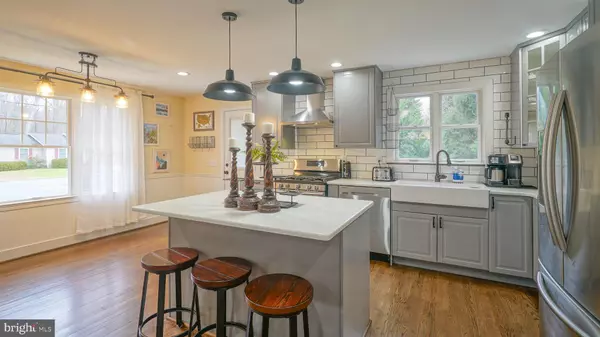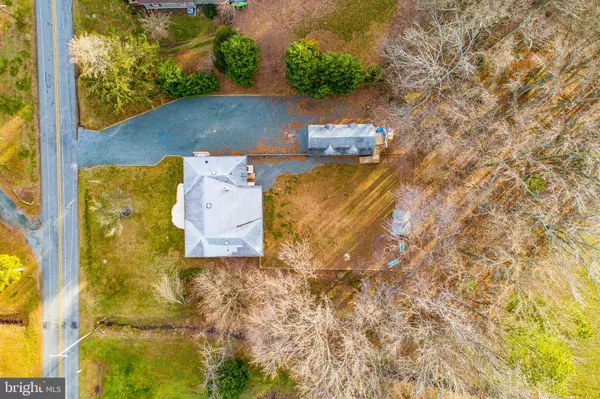For more information regarding the value of a property, please contact us for a free consultation.
5200 SKINNERS NECK RD Rock Hall, MD 21661
Want to know what your home might be worth? Contact us for a FREE valuation!

Our team is ready to help you sell your home for the highest possible price ASAP
Key Details
Sold Price $226,500
Property Type Single Family Home
Sub Type Detached
Listing Status Sold
Purchase Type For Sale
Square Footage 1,424 sqft
Price per Sqft $159
Subdivision Skinners Neck
MLS Listing ID MDKE116082
Sold Date 03/13/20
Style Ranch/Rambler,Bungalow
Bedrooms 2
Full Baths 1
Half Baths 1
HOA Y/N N
Abv Grd Liv Area 1,424
Originating Board BRIGHT
Year Built 1957
Annual Tax Amount $1,558
Tax Year 2019
Lot Size 0.500 Acres
Acres 0.5
Property Description
Stunning & well done remodel has that cute & wow factor! This is not a flip but was suppose to be a forever home, completely redone in 2017 with high end finishes along with new elelctrical, plumbing and refinished original hardwood floors. This home has it all, quartz contertops, soft close cabinets, stainless steel appliances, new windows, recessed lighting, open living space, Rinnai water heater, Mitsubishi mini splits (great on electric bills) and so much more! Huge fenced back yard provides safe space for your pets & large detached garage allows for plenty of storage, work area & leaves so many possibilites for the finished bonus room above. The screened back porch could be converted into a 3rd bedroom or a great place to eat crabs! New drywall and freshly painted & located just a few minutes from town and less then a mile from a public access ramp to Grays Inn Creek, just minutes from the Chesapeake Bay! Bring your boats or whatever water toys you may have and set your roots in Rock Hall!
Location
State MD
County Kent
Zoning CAR
Rooms
Other Rooms Living Room, Kitchen, Laundry, Bathroom 1, Bathroom 2, Bonus Room, Screened Porch
Main Level Bedrooms 2
Interior
Interior Features Built-Ins, Cedar Closet(s), Ceiling Fan(s), Combination Kitchen/Dining, Combination Kitchen/Living, Chair Railings, Crown Moldings, Entry Level Bedroom, Floor Plan - Open, Kitchen - Island, Kitchen - Table Space, Pantry, Recessed Lighting, Studio, Upgraded Countertops, Wainscotting, Walk-in Closet(s), Wood Floors
Hot Water Instant Hot Water, Bottled Gas
Heating Heat Pump(s)
Cooling Ceiling Fan(s), Ductless/Mini-Split
Flooring Ceramic Tile, Hardwood
Equipment Built-In Microwave, Dishwasher, Dryer - Front Loading, Instant Hot Water, Oven/Range - Gas, Range Hood, Refrigerator, Stainless Steel Appliances, Washer - Front Loading, Water Heater - Tankless
Fireplace N
Window Features Vinyl Clad,Wood Frame
Appliance Built-In Microwave, Dishwasher, Dryer - Front Loading, Instant Hot Water, Oven/Range - Gas, Range Hood, Refrigerator, Stainless Steel Appliances, Washer - Front Loading, Water Heater - Tankless
Heat Source Electric
Laundry Main Floor
Exterior
Exterior Feature Patio(s), Porch(es), Screened
Parking Features Additional Storage Area, Built In
Garage Spaces 1.0
Fence Picket, Rear
Water Access Y
Water Access Desc Boat - Powered,Canoe/Kayak,Fishing Allowed,Personal Watercraft (PWC),Public Access,Sail
Roof Type Shingle
Accessibility Level Entry - Main
Porch Patio(s), Porch(es), Screened
Total Parking Spaces 1
Garage Y
Building
Lot Description Backs to Trees, Cleared, Level, Not In Development, Rural
Story 1
Foundation Crawl Space
Sewer Public Sewer
Water Well
Architectural Style Ranch/Rambler, Bungalow
Level or Stories 1
Additional Building Above Grade, Below Grade
Structure Type Dry Wall
New Construction N
Schools
School District Kent County Public Schools
Others
Senior Community No
Tax ID 1505005973
Ownership Fee Simple
SqFt Source Estimated
Security Features Carbon Monoxide Detector(s),Smoke Detector
Acceptable Financing Cash, Conventional, FHA, USDA, VA
Listing Terms Cash, Conventional, FHA, USDA, VA
Financing Cash,Conventional,FHA,USDA,VA
Special Listing Condition Standard
Read Less

Bought with Brian D Megargee • Coldwell Banker Chesapeake Real Estate Company
GET MORE INFORMATION




