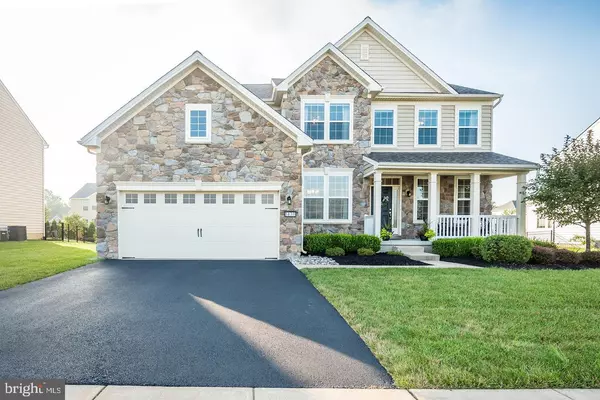For more information regarding the value of a property, please contact us for a free consultation.
1430 GABRIEL LN Jamison, PA 18974
Want to know what your home might be worth? Contact us for a FREE valuation!

Our team is ready to help you sell your home for the highest possible price ASAP
Key Details
Sold Price $701,000
Property Type Single Family Home
Sub Type Detached
Listing Status Sold
Purchase Type For Sale
Square Footage 3,856 sqft
Price per Sqft $181
Subdivision Golf Club Estates
MLS Listing ID PABU504176
Sold Date 10/30/20
Style Colonial
Bedrooms 4
Full Baths 3
Half Baths 1
HOA Fees $160/mo
HOA Y/N Y
Abv Grd Liv Area 3,056
Originating Board BRIGHT
Year Built 2013
Annual Tax Amount $9,601
Tax Year 2020
Lot Size 10,080 Sqft
Acres 0.23
Lot Dimensions 90.00 x 112.00
Property Description
Impressive stone front colonial that has everything you could want in a home. This custom house is only 6 years old and features an open floor plan with a Huge gourmet kitchen with granite counters, a butlers pantry and a breakfast room attached, this area is just great for entertaining and holiday gatherings. Tastefully decorated with custom wood blinds and neutral colors this house is in excellent condition. A few other details include a convenient upstairs laundry, a low maintenance Trex deck and a walkout basement that has an extra bedroom, a full bathroom and lots of storage areas. Close to Doylestown and the Award winning Central Bucks school district this is a close knit community and a perfect place to call home. The kitchen stove is electric by owners preference but can easily be converted to gas.
Location
State PA
County Bucks
Area Warwick Twp (10151)
Zoning RA
Rooms
Other Rooms Living Room, Primary Bedroom, Bedroom 2, Bedroom 3, Bedroom 4, Kitchen, Game Room, Family Room, Breakfast Room, Laundry, Office
Basement Full
Interior
Interior Features Breakfast Area, Butlers Pantry, Sprinkler System
Hot Water Electric
Heating Forced Air
Cooling Central A/C
Fireplaces Number 1
Fireplaces Type Gas/Propane
Fireplace Y
Heat Source Natural Gas
Laundry Upper Floor
Exterior
Parking Features Garage - Front Entry
Garage Spaces 2.0
Water Access N
View Golf Course
Roof Type Shingle
Accessibility None
Attached Garage 2
Total Parking Spaces 2
Garage Y
Building
Story 2
Sewer Public Sewer
Water Public
Architectural Style Colonial
Level or Stories 2
Additional Building Above Grade, Below Grade
New Construction N
Schools
Elementary Schools Warwick
School District Central Bucks
Others
HOA Fee Include Common Area Maintenance,Lawn Care Front,Lawn Care Rear,Lawn Care Side,Lawn Maintenance,Snow Removal,Trash
Senior Community No
Tax ID 51-013-137
Ownership Fee Simple
SqFt Source Assessor
Acceptable Financing Cash, Conventional
Listing Terms Cash, Conventional
Financing Cash,Conventional
Special Listing Condition Standard
Read Less

Bought with Sue Hepburn • BHHS Fox & Roach-Doylestown
GET MORE INFORMATION




