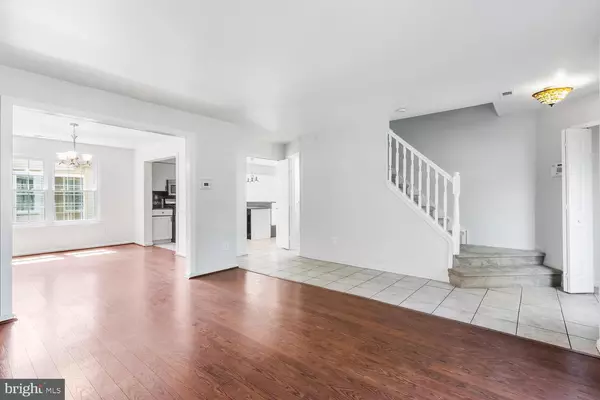For more information regarding the value of a property, please contact us for a free consultation.
4 HOLLY CIR Newtown, PA 18940
Want to know what your home might be worth? Contact us for a FREE valuation!

Our team is ready to help you sell your home for the highest possible price ASAP
Key Details
Sold Price $391,000
Property Type Townhouse
Sub Type Interior Row/Townhouse
Listing Status Sold
Purchase Type For Sale
Square Footage 2,236 sqft
Price per Sqft $174
Subdivision Newtown Grant
MLS Listing ID PABU498028
Sold Date 07/22/20
Style Traditional
Bedrooms 3
Full Baths 2
Half Baths 1
HOA Fees $61/qua
HOA Y/N Y
Abv Grd Liv Area 2,236
Originating Board BRIGHT
Year Built 1991
Annual Tax Amount $5,075
Tax Year 2019
Lot Size 3,484 Sqft
Acres 0.08
Lot Dimensions 48.00 x 107.00
Property Description
A uniquely rare three-bedroom townhome with vaulted ceiling Florida/Sunroom in highly desirable Newtown Grant is now available for consideration. Located on a cul-de-sac, this spacious townhome offers over 2,236 square feet of living space and an open floor plan. Host dinners in the formal dining room with overflow entertaining space in the 18 x 14 living room. The kitchen, with a 4 seat eat-in breakfast bar and built-in pantry, opens directly to a large family room with vaulted ceiling, skylight, ceiling fan, and wood-burning fireplace. The garage has been partially converted to provide an additional bonus room for storage or hobbies. The sliding glass door to the outside reveals a stone inlaid patio, ample backyard which is fully fenced for private playtime or pets.Upstairs, you ll find an inviting master suite that offers a walk-in closet with an inlaid tiled bath and a step-up 6-ft jacuzzi tub. Two additional spacious bedrooms and a full hall bath complete the upper level. Enjoy all of the amenities of Newtown Grant including, pool, playground, walking trails, tennis courts, and volleyball. Quaint Newtown Boro, shopping, restaurants, and recreational activities are nearby. Located in the highly-rated Council Rock School District with easy access to Princeton, Philadelphia, and NYC. School information to be true and correct at the time of publication, please verify prior to purchase.
Location
State PA
County Bucks
Area Newtown Twp (10129)
Zoning R2
Direction Northwest
Rooms
Other Rooms Living Room, Dining Room, Primary Bedroom, Bedroom 2, Kitchen, Family Room, Sun/Florida Room, Laundry, Bathroom 2, Primary Bathroom
Interior
Interior Features Built-Ins, Ceiling Fan(s), Combination Kitchen/Living, Family Room Off Kitchen, Floor Plan - Open, Primary Bath(s), Skylight(s), Soaking Tub, Tub Shower
Heating Forced Air
Cooling Central A/C
Fireplaces Number 1
Fireplaces Type Mantel(s), Brick, Gas/Propane
Equipment Built-In Microwave, Dishwasher, Disposal, Oven/Range - Gas, Stainless Steel Appliances, Water Heater
Furnishings No
Fireplace Y
Window Features Skylights,Sliding,Screens,Energy Efficient
Appliance Built-In Microwave, Dishwasher, Disposal, Oven/Range - Gas, Stainless Steel Appliances, Water Heater
Heat Source Natural Gas
Laundry Hookup, Lower Floor
Exterior
Exterior Feature Brick
Parking Features Garage Door Opener, Inside Access, Other
Garage Spaces 3.0
Fence Rear, Fully, Wood
Amenities Available Common Grounds, Pool - Outdoor, Tennis Courts
Water Access N
Accessibility None
Porch Brick
Attached Garage 1
Total Parking Spaces 3
Garage Y
Building
Lot Description Cul-de-sac
Story 2
Sewer Public Sewer
Water Public
Architectural Style Traditional
Level or Stories 2
Additional Building Above Grade, Below Grade
New Construction N
Schools
Elementary Schools Newtown El
Middle Schools Newtown
High Schools Council Rock High School North
School District Council Rock
Others
Pets Allowed Y
HOA Fee Include Common Area Maintenance,Pool(s),Snow Removal
Senior Community No
Tax ID 29-044-073
Ownership Fee Simple
SqFt Source Estimated
Acceptable Financing Cash, Conventional, FHA, VA
Horse Property N
Listing Terms Cash, Conventional, FHA, VA
Financing Cash,Conventional,FHA,VA
Special Listing Condition Standard
Pets Allowed No Pet Restrictions
Read Less

Bought with Nicole Mitchell • Keller Williams Real Estate-Langhorne
GET MORE INFORMATION




