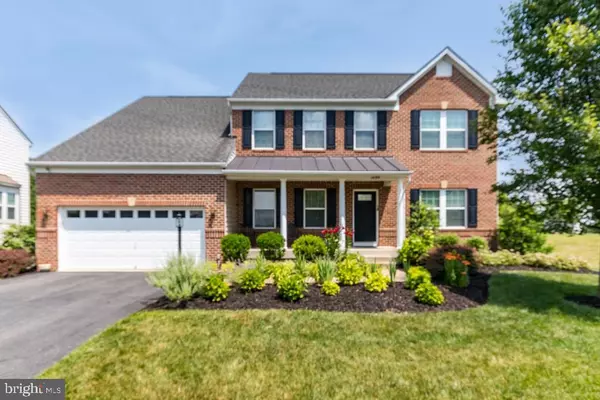For more information regarding the value of a property, please contact us for a free consultation.
16305 BOATSWAIN CIR Woodbridge, VA 22191
Want to know what your home might be worth? Contact us for a FREE valuation!

Our team is ready to help you sell your home for the highest possible price ASAP
Key Details
Sold Price $609,900
Property Type Single Family Home
Sub Type Detached
Listing Status Sold
Purchase Type For Sale
Square Footage 4,030 sqft
Price per Sqft $151
Subdivision Port Potomac
MLS Listing ID VAPW496936
Sold Date 08/24/20
Style Colonial
Bedrooms 4
Full Baths 3
Half Baths 1
HOA Fees $145/mo
HOA Y/N Y
Abv Grd Liv Area 2,944
Originating Board BRIGHT
Year Built 2011
Annual Tax Amount $6,029
Tax Year 2020
Lot Size 8,398 Sqft
Acres 0.19
Property Description
Price Adjustment --- Beautiful and meticulously maintained Ryan Homes - Verona Model nestled in the prestigious Port Potomac Community. This home sits on a premium homesite with its front porch, extensive landscaping and irrigation system. It has a bright and airy open floor plan with gorgeous hardwood floors, 9+ foot ceilings, upgraded crown molding and wainscoting, custom paint and matching window treatments. If you have dreamed of a gourmet kitchen, this home is for you with stunning Butterscotch Cabinets, stainless steel appliances, granite countertops, gas stove with built in microwave, walk-in pantry, oversized center island, peninsula, desk and a Morning Room extension with double doors to spacious Trex Deck. The showcase of the family room is its stunning full stone gas fireplace with glass doors. Upstairs the Master Bedroom has a luxury bathroom with sunken tub, stand up shower and walk-in closet. Walk to the three bedrooms, a full bath with double sink and convenient laundry room with its own towel and blanket closet. The basement features a 40' recreation room, media room, full bathroom and storage galore as well as a welded walk-out to the rear yard backing to rolling hills and trees. YOUR HOME SEARCH WILL END HERE!!!
Location
State VA
County Prince William
Zoning R4
Direction West
Rooms
Other Rooms Living Room, Dining Room, Primary Bedroom, Bedroom 2, Bedroom 3, Bedroom 4, Kitchen, Family Room, Breakfast Room, Study, Laundry, Storage Room, Media Room, Primary Bathroom, Half Bath
Basement Partial, Daylight, Full, Heated, Interior Access, Partially Finished, Rear Entrance
Interior
Interior Features Carpet, Ceiling Fan(s), Chair Railings, Crown Moldings, Family Room Off Kitchen, Floor Plan - Traditional, Formal/Separate Dining Room, Intercom, Kitchen - Island, Kitchen - Gourmet, Primary Bath(s), Pantry, Soaking Tub, Store/Office, Wainscotting, Walk-in Closet(s), Window Treatments, Wood Floors
Hot Water 60+ Gallon Tank, Natural Gas
Heating Forced Air
Cooling Central A/C
Flooring Hardwood, Carpet, Ceramic Tile
Fireplaces Number 1
Fireplaces Type Fireplace - Glass Doors, Gas/Propane, Stone
Equipment Built-In Microwave, Dishwasher, Disposal, Dryer - Electric, Extra Refrigerator/Freezer, Icemaker, Intercom, Oven/Range - Gas, Refrigerator, Stainless Steel Appliances, Washer, Water Heater
Furnishings No
Fireplace Y
Window Features Double Pane
Appliance Built-In Microwave, Dishwasher, Disposal, Dryer - Electric, Extra Refrigerator/Freezer, Icemaker, Intercom, Oven/Range - Gas, Refrigerator, Stainless Steel Appliances, Washer, Water Heater
Heat Source Natural Gas
Laundry Upper Floor, Dryer In Unit, Washer In Unit
Exterior
Exterior Feature Deck(s)
Parking Features Garage Door Opener
Garage Spaces 4.0
Utilities Available Cable TV Available, Electric Available, Natural Gas Available, Phone Available, Water Available, Sewer Available
Amenities Available Pool - Indoor, Pool - Outdoor, Club House, Exercise Room, Tennis Courts, Tot Lots/Playground
Water Access N
View Trees/Woods
Roof Type Asbestos Shingle
Street Surface Black Top
Accessibility None
Porch Deck(s)
Road Frontage City/County
Attached Garage 2
Total Parking Spaces 4
Garage Y
Building
Lot Description Backs to Trees, Front Yard, Landscaping, Level, Rear Yard, Road Frontage, SideYard(s)
Story 3
Foundation Concrete Perimeter
Sewer Public Sewer
Water Public
Architectural Style Colonial
Level or Stories 3
Additional Building Above Grade, Below Grade
Structure Type Dry Wall,9'+ Ceilings,Tray Ceilings
New Construction N
Schools
Elementary Schools Williams
Middle Schools Potomac
High Schools Potomac
School District Prince William County Public Schools
Others
Pets Allowed Y
Senior Community No
Tax ID 8390-13-5917
Ownership Fee Simple
SqFt Source Assessor
Security Features Intercom,24 hour security,Security System
Acceptable Financing FHA, Conventional, VA, Cash
Horse Property N
Listing Terms FHA, Conventional, VA, Cash
Financing FHA,Conventional,VA,Cash
Special Listing Condition Standard
Pets Allowed No Pet Restrictions
Read Less

Bought with Nathan Daniel Johnson • Keller Williams Capital Properties
GET MORE INFORMATION




