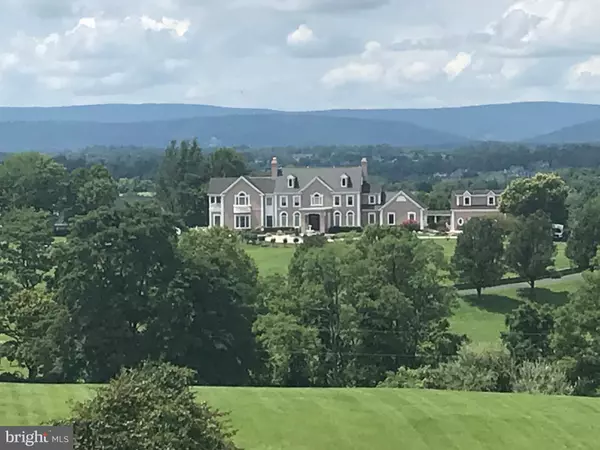For more information regarding the value of a property, please contact us for a free consultation.
15929 BRIDLEPATH LN Paeonian Springs, VA 20129
Want to know what your home might be worth? Contact us for a FREE valuation!

Our team is ready to help you sell your home for the highest possible price ASAP
Key Details
Sold Price $2,150,000
Property Type Single Family Home
Sub Type Detached
Listing Status Sold
Purchase Type For Sale
Square Footage 9,176 sqft
Price per Sqft $234
Subdivision Beacon Hill
MLS Listing ID VALO409388
Sold Date 05/25/21
Style French,Manor
Bedrooms 6
Full Baths 8
Half Baths 1
HOA Y/N N
Abv Grd Liv Area 6,400
Originating Board BRIGHT
Year Built 1996
Annual Tax Amount $12,535
Tax Year 2021
Lot Size 31.540 Acres
Acres 31.54
Property Description
A year-round VACATION home! Stunning sunset views it's like being in a different world and yet 10 minutes from Leesburg. A straight shot to Dulles Airport, Reston, Tysons Corner, and DC! Easy access to the Silver Line Metro in Loudoun County and the schools are top-notch! THIS IS A MUST SEE HOME! This well-appointed custom estate offers comfort and elegance with gorgeous views from every window and sits majestically on over 30 acres of open, rolling land. Enjoy a swim or play tennis on your own lit court, or go for a run or a walk and be captivated by your surroundings! You can revel in privacy and the tranquility of nature while also having wine country at your fingertips with over 15 vineyards within 10 miles! The prestigious Beacon Hill community and its approximately 2,000 acres was once owned by the radio and TV entertainer Arthur Godfrey. Two miles away, you can delight in the historic charm of Waterford Village! Established in 1733, it's renowned for it's Fall fair for more than 75 years! Come and see for yourself the magic of this area that surrounds a one-of-a-kind palatial residence!
Location
State VA
County Loudoun
Zoning 03
Direction East
Rooms
Other Rooms Living Room, Dining Room, Primary Bedroom, Sitting Room, Bedroom 2, Bedroom 3, Bedroom 4, Bedroom 5, Kitchen, Game Room, Family Room, Library, Foyer, Exercise Room, Great Room, Laundry, Other, Utility Room, Media Room, Conservatory Room, Hobby Room, Half Bath
Basement Fully Finished, Walkout Stairs
Interior
Hot Water Propane, 60+ Gallon Tank, Multi-tank
Heating Heat Pump - Gas BackUp, Zoned
Cooling Heat Pump(s), Multi Units
Fireplaces Number 4
Fireplaces Type Double Sided, Gas/Propane, Wood
Furnishings Yes
Fireplace Y
Heat Source Propane - Owned
Laundry Upper Floor
Exterior
Exterior Feature Balcony, Breezeway, Deck(s), Patio(s), Porch(es), Terrace
Parking Features Garage - Side Entry, Garage Door Opener
Garage Spaces 17.0
Pool Heated, In Ground, Pool/Spa Combo
Utilities Available Propane, Under Ground
Water Access N
View Mountain, Panoramic, Pasture, Trees/Woods
Roof Type Architectural Shingle
Accessibility 36\"+ wide Halls, 32\"+ wide Doors
Porch Balcony, Breezeway, Deck(s), Patio(s), Porch(es), Terrace
Road Frontage Private
Attached Garage 3
Total Parking Spaces 17
Garage Y
Building
Lot Description Open, Partly Wooded, Private
Story 3
Foundation Block
Sewer Approved System, Gravity Sept Fld
Water Well
Architectural Style French, Manor
Level or Stories 3
Additional Building Above Grade, Below Grade
Structure Type 9'+ Ceilings,Vaulted Ceilings
New Construction N
Schools
School District Loudoun County Public Schools
Others
Pets Allowed Y
Senior Community No
Tax ID 304198945000
Ownership Fee Simple
SqFt Source Assessor
Security Features Monitored,Security System
Acceptable Financing Cash, Conventional
Horse Property Y
Listing Terms Cash, Conventional
Financing Cash,Conventional
Special Listing Condition Standard
Pets Allowed No Pet Restrictions
Read Less

Bought with Erica Marie Thompson • Keller Williams Realty



