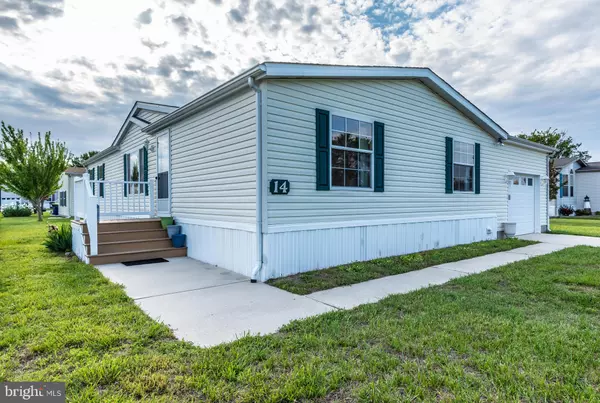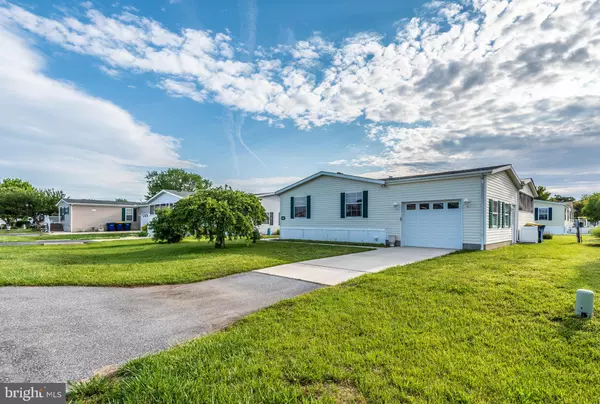For more information regarding the value of a property, please contact us for a free consultation.
14 MAYFAIR LN Lewes, DE 19958
Want to know what your home might be worth? Contact us for a FREE valuation!

Our team is ready to help you sell your home for the highest possible price ASAP
Key Details
Sold Price $196,000
Property Type Manufactured Home
Sub Type Manufactured
Listing Status Sold
Purchase Type For Sale
Square Footage 1,456 sqft
Price per Sqft $134
Subdivision Sussex West Mhp
MLS Listing ID DESU2019108
Sold Date 07/27/22
Style Modular/Pre-Fabricated
Bedrooms 3
Full Baths 2
HOA Y/N N
Abv Grd Liv Area 1,456
Originating Board BRIGHT
Land Lease Amount 605.0
Land Lease Frequency Monthly
Year Built 2003
Annual Tax Amount $521
Tax Year 2020
Property Description
Charming and Bright move-in ready home in the sought-after 55+ community of Sussex West. Your love affair with this home will start from the moment you walk through the front door where you will be greeted with new warm luxury vinyl plank flooring and a inviting open floor plan. The space offers a spacious living room with new carpeting and an open floor plan to the beautifully appointed kitchen. The kitchen was recently renovated and features beautiful white cabinets, new gorgeous granite counters, and luxury vinyl plank flooring. Off the kitchen is sliding glass doors to the expansive screen in porch that is great for enjoying those beautiful summer days as well as a great space for entertaining your family and friends. The home offers a split floor plan with the owners suite to the left of the kitchen and guest bedrooms to the right of the living room. the home has been loving cared for as is evident in some of the recent updates made which range from a new rook, new HVAC, new carpet, new vinyl plank flooring, and a recently remodeled kitchen with gorgeous granite counters. The home is located in Lewes just minutes to the beach, boardwalk, fishing pier, your favorite local restaurants, and shopping. Residents at Sussex West can enjoy the shared amenities of all three communities which include an indoor and outdoor pool, dog park, and bocce ball court. Come see why Sussex West is a great place to call home and enjoy the benefit of beach style living at an affordable price!
Location
State DE
County Sussex
Area Lewes Rehoboth Hundred (31009)
Zoning GENERAL RESIDENTIAL
Rooms
Main Level Bedrooms 3
Interior
Interior Features Built-Ins, Ceiling Fan(s), Carpet, Combination Kitchen/Dining, Combination Kitchen/Living, Entry Level Bedroom, Primary Bath(s), Pantry, Stall Shower, Combination Dining/Living, Floor Plan - Open, Kitchen - Eat-In, Kitchen - Island, Kitchen - Table Space, Recessed Lighting, Tub Shower, Upgraded Countertops, Walk-in Closet(s), Window Treatments
Hot Water Electric
Heating Forced Air
Cooling Ceiling Fan(s), Central A/C
Flooring Carpet, Vinyl
Equipment Dishwasher, Dryer, Microwave, Oven/Range - Electric, Range Hood, Refrigerator, Washer, Water Heater
Furnishings No
Fireplace N
Appliance Dishwasher, Dryer, Microwave, Oven/Range - Electric, Range Hood, Refrigerator, Washer, Water Heater
Heat Source Propane - Leased
Laundry Main Floor
Exterior
Exterior Feature Enclosed, Porch(es), Screened
Parking Features Garage - Front Entry, Garage Door Opener
Garage Spaces 5.0
Amenities Available Pool - Indoor, Common Grounds, Club House, Fitness Center, Jog/Walk Path, Game Room, Meeting Room, Swimming Pool, Pool - Outdoor, Dog Park, Tot Lots/Playground
Water Access N
Roof Type Asphalt
Accessibility None
Porch Enclosed, Porch(es), Screened
Attached Garage 1
Total Parking Spaces 5
Garage Y
Building
Story 1
Foundation Pillar/Post/Pier
Sewer Public Sewer
Water Public
Architectural Style Modular/Pre-Fabricated
Level or Stories 1
Additional Building Above Grade, Below Grade
New Construction N
Schools
Middle Schools Beacon
High Schools Cape Henlopen
School District Cape Henlopen
Others
HOA Fee Include Trash
Senior Community Yes
Age Restriction 55
Tax ID 334-05.00-167.00-50365
Ownership Land Lease
SqFt Source Estimated
Acceptable Financing Cash, Conventional
Horse Property N
Listing Terms Cash, Conventional
Financing Cash,Conventional
Special Listing Condition Standard
Read Less

Bought with Gail Carpenter • Active Adults Realty



