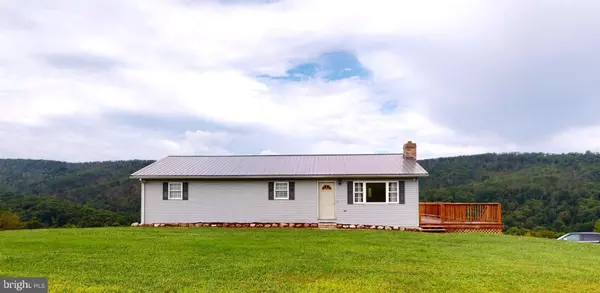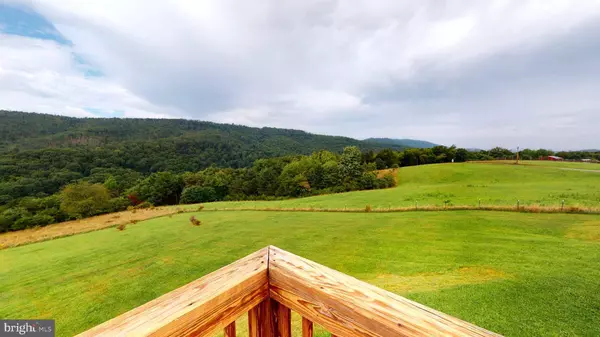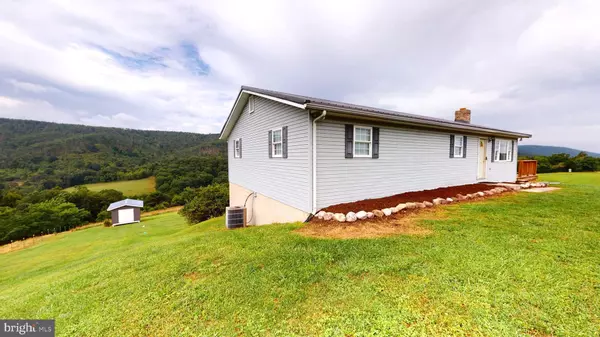For more information regarding the value of a property, please contact us for a free consultation.
7434 GRASSY LICK RD Romney, WV 26757
Want to know what your home might be worth? Contact us for a FREE valuation!

Our team is ready to help you sell your home for the highest possible price ASAP
Key Details
Sold Price $220,000
Property Type Single Family Home
Sub Type Detached
Listing Status Sold
Purchase Type For Sale
Square Footage 3,328 sqft
Price per Sqft $66
Subdivision None Available
MLS Listing ID WVHS114650
Sold Date 02/09/21
Style Raised Ranch/Rambler
Bedrooms 4
Full Baths 3
HOA Y/N N
Abv Grd Liv Area 1,664
Originating Board BRIGHT
Year Built 1998
Annual Tax Amount $1,175
Tax Year 2020
Lot Size 2.000 Acres
Acres 2.0
Property Description
Views VIEWS Views! Check out the Mountain Views From This Large Wrap Around Deck!! Aww, picture yourself with fresh brewed coffee in the morning watching the sunrise and an evening beverage watching the sunset. And then, Stargazing by the moonlight! This Beautiful 4 Bedroom 3 Bath, Home Sits On TWO Picturesque Acres! Large Eat-In Kitchen with French Doors that open up to the spacious deck,. Perfect for entertaining all your friends and family! This Home is complete with Four Spacious Bedrooms and Three Full Baths. The Basement has a Bedroom, Bath, 2nd Kitchen and a large FAMILY AREA. With it's separate entrance, this would be a perfect Mother in Law Suite or 2 families under 1 Roof scenario. Central HVAC System & a Flue for a Wood/Pellet Stove for keeping you in your comfort zone., Newer Stainless Steel Appliances & METAL ROOF. Country Livin' at it's finest. LET THIS BE YOUR NEXT PLACE, YOU CALL HOME. Just a few miles from Romney and located off a County maintained Road. No Hassel with Access. Don't Miss Out On This One!! Call Us Today For A Showing!! Click on the Camera Icon for your own personal virtual tour.
Location
State WV
County Hampshire
Zoning 101
Rooms
Other Rooms Living Room, Primary Bedroom, Bedroom 2, Bedroom 3, Bedroom 4, Kitchen, Laundry, Bathroom 2, Bathroom 3, Bonus Room, Primary Bathroom
Basement Full
Main Level Bedrooms 3
Interior
Interior Features 2nd Kitchen, Carpet, Ceiling Fan(s), Combination Kitchen/Dining, Entry Level Bedroom, Family Room Off Kitchen, Kitchen - Eat-In, Attic, Kitchen - Table Space, Primary Bath(s), Recessed Lighting, Tub Shower
Hot Water Electric
Heating Heat Pump(s)
Cooling Central A/C
Flooring Carpet, Vinyl
Equipment Refrigerator, Oven/Range - Electric, Built-In Microwave, Dishwasher, Cooktop - Down Draft, Stainless Steel Appliances, Washer/Dryer Hookups Only
Furnishings No
Fireplace N
Appliance Refrigerator, Oven/Range - Electric, Built-In Microwave, Dishwasher, Cooktop - Down Draft, Stainless Steel Appliances, Washer/Dryer Hookups Only
Heat Source Electric
Laundry Hookup, Main Floor, Has Laundry
Exterior
Exterior Feature Deck(s), Wrap Around, Patio(s)
Fence Partially
Utilities Available Electric Available, Water Available
Water Access N
View Pasture, Scenic Vista, Mountain
Roof Type Metal
Street Surface Paved
Accessibility None
Porch Deck(s), Wrap Around, Patio(s)
Road Frontage City/County
Garage N
Building
Lot Description Cleared, Front Yard, Open, Rear Yard
Story 2
Foundation Block
Sewer On Site Septic
Water Well
Architectural Style Raised Ranch/Rambler
Level or Stories 2
Additional Building Above Grade, Below Grade
New Construction N
Schools
School District Hampshire County Schools
Others
Senior Community No
Tax ID 0932000200010000
Ownership Fee Simple
SqFt Source Assessor
Acceptable Financing Conventional, Cash, USDA, VA, FHA
Listing Terms Conventional, Cash, USDA, VA, FHA
Financing Conventional,Cash,USDA,VA,FHA
Special Listing Condition Standard
Read Less

Bought with Katherine Jane Nazelrod • Creekside Realty, Inc.
GET MORE INFORMATION




