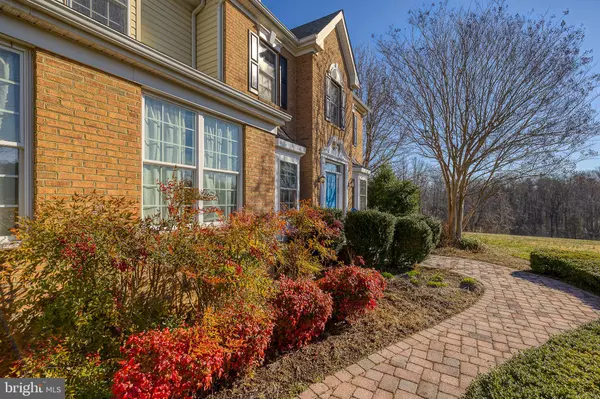For more information regarding the value of a property, please contact us for a free consultation.
26 JANNEY LN Fredericksburg, VA 22406
Want to know what your home might be worth? Contact us for a FREE valuation!

Our team is ready to help you sell your home for the highest possible price ASAP
Key Details
Sold Price $900,000
Property Type Single Family Home
Sub Type Detached
Listing Status Sold
Purchase Type For Sale
Square Footage 4,286 sqft
Price per Sqft $209
Subdivision Oakley Reserve
MLS Listing ID VAST2009480
Sold Date 04/20/22
Style Traditional
Bedrooms 5
Full Baths 4
Half Baths 1
HOA Fees $51/mo
HOA Y/N Y
Abv Grd Liv Area 3,188
Originating Board BRIGHT
Year Built 2006
Annual Tax Amount $4,686
Tax Year 2021
Lot Size 3.256 Acres
Acres 3.26
Property Description
OPEN HOUSE, Sat 3/19/22, 1-3pm. You will instantly fall in love with this former Lennar model home located in the beautiful Oakley Reserve neighborhood! Enjoy peaceful living yet be close enough to catch the main roads for shopping, restaurants and commuting. As you approach the home you will notice the long tree lined driveway which offers plenty of parking for friends and family behind the home! Walking into the home you are greeted by a formal foyer perfect for holiday decorating! A office to your left offers privacy doors perfect for the work calls or perhaps workouts as this room also works great for using the Peleton while watching the birds out the front window. Across the hall you will find yourself hanging out relaxing in the formal living room which makes the perfect spot for guests to hang out while the family dinner gets set in the formal dining room. Walking through the dining room, you enter the large gourmet kitchen presenting plenty of prep space for all your recipes, table space, stainless steel appliances and direct sightlines to the family room where you can easily cozy up to the propane fireplace and watch a good movie. Upstairs on the bedroom level you will be pleasantly surprised to see 5 bedrooms and 3 full baths! The large primary bedroom has access doors to the 5th bedroom or you can choose to use it as a sitting room. A large walk in closet makes keeping clothing separate a breeze and the en suite will leave you wanting to take a nice bath with the large soaking tub. Three guests rooms share a full hall bath where the other bedroom includes it's own private full bath! The finished basement offers room for entertaining all ages! The wall of cabinets that greet you at the bottom of the stairs is the best invention ever to hide the board games, toys, blankets and so much more! The finished rec room overs so much space you won't have any issues setting up the perfect space! A large flex room gives you the choice to have another home office, a bigger gym or maybe that extra space for overnight guests. The large utility room also provides plenty of space for all the holiday tubs! Already in love with the home? Wait until you see the backyard! A custom patio with stacked stone fireplace is the perfect place to wind down in the evenings with family and friends! It's the best spot to be all year long as you can roast smores or watch the lightning bugs after a moonlit dip in your very own salt water in-ground pool, complete with a diving board so bring on the cannonballs! A new custom shed positioned in between the pool and driveway offers 2 doors- one door leads to the driveway to store lawn mower etc, the other door stores pool supplies:).
Neighborhood amenities for resident use only include 150 acres to explore on foot or by atv! Located in Mountain View HS district w/ Comcast too!
Hurry up and don't miss out on this spectacular home and property!
Location
State VA
County Stafford
Zoning A1
Rooms
Basement Fully Finished, Interior Access, Rear Entrance, Walkout Stairs
Interior
Interior Features Breakfast Area, Carpet, Ceiling Fan(s), Chair Railings, Crown Moldings, Family Room Off Kitchen, Floor Plan - Open, Formal/Separate Dining Room, Kitchen - Gourmet, Kitchen - Island, Pantry, Soaking Tub, Sprinkler System, Stall Shower, Upgraded Countertops, Walk-in Closet(s), Water Treat System, Window Treatments, Wood Floors
Hot Water Propane
Heating Heat Pump(s)
Cooling Central A/C, Ceiling Fan(s)
Flooring Engineered Wood, Carpet, Ceramic Tile
Fireplaces Number 2
Fireplaces Type Mantel(s), Gas/Propane, Stone
Equipment Built-In Microwave, Cooktop, Dishwasher, Disposal, Dryer, Refrigerator, Stainless Steel Appliances, Washer, Oven - Wall
Fireplace Y
Appliance Built-In Microwave, Cooktop, Dishwasher, Disposal, Dryer, Refrigerator, Stainless Steel Appliances, Washer, Oven - Wall
Heat Source Propane - Leased
Laundry Upper Floor
Exterior
Exterior Feature Patio(s)
Parking Features Garage - Side Entry, Garage Door Opener, Inside Access
Garage Spaces 5.0
Fence Vinyl
Pool Fenced, In Ground, Saltwater
Utilities Available Cable TV, Phone
Water Access N
Roof Type Architectural Shingle
Accessibility None
Porch Patio(s)
Attached Garage 2
Total Parking Spaces 5
Garage Y
Building
Lot Description Backs to Trees, Cleared, Landscaping, Poolside
Story 3
Foundation Active Radon Mitigation, Slab
Sewer Septic = # of BR
Water Well
Architectural Style Traditional
Level or Stories 3
Additional Building Above Grade, Below Grade
Structure Type Dry Wall
New Construction N
Schools
Elementary Schools Hartwood
Middle Schools Gayle
High Schools Mountain View
School District Stafford County Public Schools
Others
HOA Fee Include Common Area Maintenance
Senior Community No
Tax ID 26M 1 4
Ownership Fee Simple
SqFt Source Assessor
Acceptable Financing Cash, Conventional, VA
Horse Property N
Listing Terms Cash, Conventional, VA
Financing Cash,Conventional,VA
Special Listing Condition Standard
Read Less

Bought with Boyd Ouden • Samson Properties
GET MORE INFORMATION




