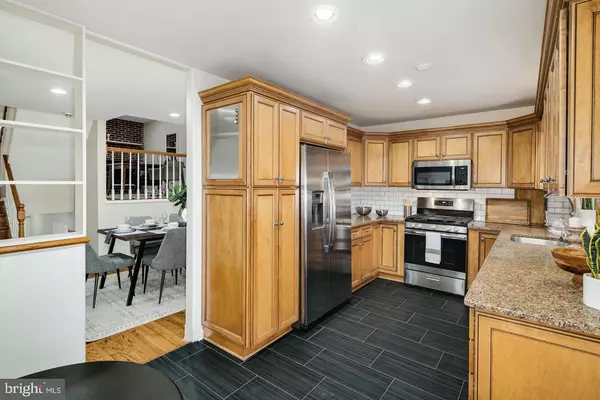For more information regarding the value of a property, please contact us for a free consultation.
508 LOMBARD ST Philadelphia, PA 19147
Want to know what your home might be worth? Contact us for a FREE valuation!

Our team is ready to help you sell your home for the highest possible price ASAP
Key Details
Sold Price $795,000
Property Type Townhouse
Sub Type Interior Row/Townhouse
Listing Status Sold
Purchase Type For Sale
Square Footage 2,150 sqft
Price per Sqft $369
Subdivision Society Hill
MLS Listing ID PAPH949436
Sold Date 02/04/21
Style Traditional
Bedrooms 3
Full Baths 2
Half Baths 1
HOA Y/N N
Abv Grd Liv Area 2,150
Originating Board BRIGHT
Year Built 1978
Annual Tax Amount $12,103
Tax Year 2020
Lot Size 973 Sqft
Acres 0.02
Lot Dimensions 18.00 x 54.08
Property Description
Spacious, updated, townhome in highly desirable Society Hill! Enter through the foyer, with direct garage access, a coat closet, and a powder room. Continue into the bright and airy living room offering ample space for entertaining. Continue into the dining room and kitchen which is adorned with luxe touches like stainless steel appliances, updated backsplash, and a hot water dispenser. The kitchen also offers a breakfast room and sliding glass doors that lead to an expanded deck. Upstairs you'll find the open den which provides the perfect place for in-home movie nights with your own projector! This space can also be easily closed off to create a third bedroom. On the next floor, you will find a beautifully renovated bathroom and generously sized bedroom with ample closet space. The master retreat has its own floor with an expanded en-suite bathroom and three closets! The lower level living space in this home is very cozy and has sliding glass doors that lead to a covered patio that has been turfed for true outdoor/indoor living. The attached, GARAGE parking is the cherry on top of this dream home! Walking distance from Starr Garden, local grocery stores, restaurants, and liquor stores and easy access to major highways.
Location
State PA
County Philadelphia
Area 19147 (19147)
Zoning RM1
Rooms
Basement Full
Main Level Bedrooms 3
Interior
Hot Water Natural Gas
Heating Forced Air
Cooling Central A/C
Heat Source Natural Gas
Exterior
Parking Features Garage - Front Entry
Garage Spaces 1.0
Water Access N
Accessibility Other
Attached Garage 1
Total Parking Spaces 1
Garage Y
Building
Story 4
Sewer Public Sewer
Water Public
Architectural Style Traditional
Level or Stories 4
Additional Building Above Grade, Below Grade
New Construction N
Schools
Elementary Schools Gen. George A. Mccall School
Middle Schools Gen. George A. Mccall School
School District The School District Of Philadelphia
Others
Senior Community No
Tax ID 051212130
Ownership Fee Simple
SqFt Source Assessor
Special Listing Condition Standard
Read Less

Bought with Dominic V Fuscia • Coldwell Banker Realty
GET MORE INFORMATION




