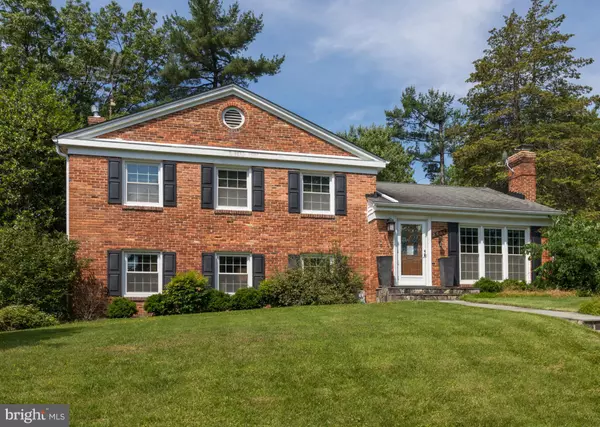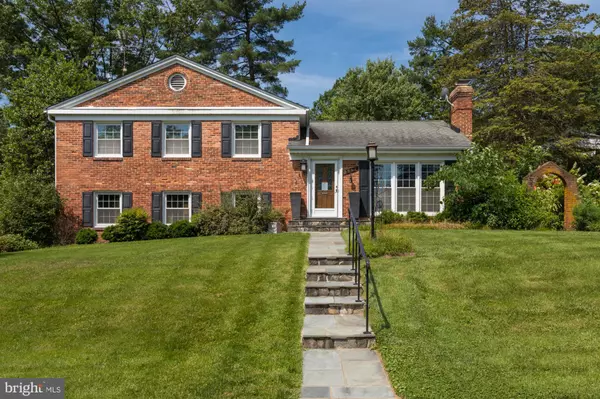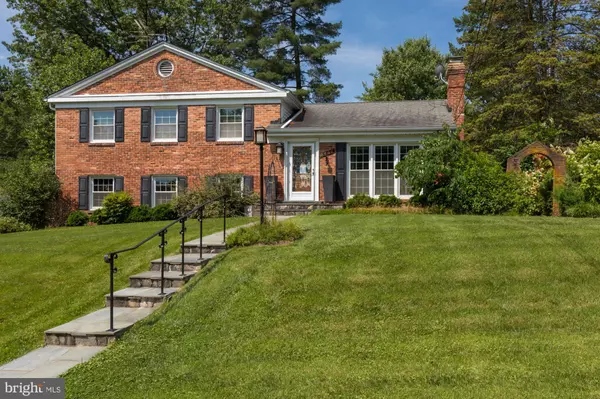For more information regarding the value of a property, please contact us for a free consultation.
2434 LEXINGTON RD Falls Church, VA 22043
Want to know what your home might be worth? Contact us for a FREE valuation!

Our team is ready to help you sell your home for the highest possible price ASAP
Key Details
Sold Price $890,000
Property Type Single Family Home
Sub Type Detached
Listing Status Sold
Purchase Type For Sale
Square Footage 2,424 sqft
Price per Sqft $367
Subdivision Falls Hill
MLS Listing ID VAFX1132940
Sold Date 07/17/20
Style Split Level
Bedrooms 3
Full Baths 3
HOA Y/N N
Abv Grd Liv Area 1,794
Originating Board BRIGHT
Year Built 1959
Annual Tax Amount $8,809
Tax Year 2020
Lot Size 0.272 Acres
Acres 0.27
Property Description
Look no further! Beautifully updated detached 3 bedroom, 3 bathroom 4 level Single family home in rarely available subdivision of Falls Hill Community where families can walk through mature foliage and trees but still walking distance to Downtown Falls Church City! Includes a single car garage with expanded driveway that can fit up to 2+ additional vehicles and plenty of street parking for guests/visitors. It features an enclosed sun porch with 2 entrances, vinyl windows that open & close, custom tiled terra-cotta floors includes your own private hot-tub surrounded by lush green, mature trees and a well-manicured landscape for a picturesque setting. This lovely home sits on a large 1/4 acre lot and has been newly Remodeled with an updated kitchen with new cabinets, granite countertops, backsplash and custom lighting and drawer inserts/storage in addition to a large center island that's connected to the dining room for an open concept look. Wall oven & Gas stove w/ range hood for cooking. Bathrooms have all been updated with neutral paint. Basement has brand new flooring and paint. The main and upper level have beautifully updated hardwood floors! Master bathroom Suite includes custom closets for maximum storage and it's own ensuite master bathroom. The other two bedrooms on the upper floor have their own hallway bathroom as well. Optional 4th bedroom in the basement with access to the third full bathroom for guests! All major systems have been recently replaced in the last several years and/or regularly maintained. COMMUTERS DREAM!!! Close to Downtown Falls Church City, 2 metros are close by, Giant/Whole Foods/Trader Joes/tons of restaurants and parks and public transportation. 495, 66, Route 50, Lee Hwy, Route 7 to Tysons or Alexandria!
Location
State VA
County Fairfax
Zoning 130
Rooms
Basement Fully Finished, Interior Access
Interior
Interior Features Combination Kitchen/Dining, Dining Area, Floor Plan - Open, Kitchen - Gourmet, Kitchen - Island, Primary Bath(s), Recessed Lighting, Upgraded Countertops, Wood Floors
Hot Water Natural Gas
Heating Forced Air
Cooling Central A/C
Fireplaces Number 2
Fireplaces Type Gas/Propane, Wood, Screen
Equipment Built-In Microwave, Dishwasher, Disposal, Dryer, Oven - Wall, Cooktop, Refrigerator, Range Hood, Stainless Steel Appliances, Washer, Water Heater
Fireplace Y
Window Features Energy Efficient
Appliance Built-In Microwave, Dishwasher, Disposal, Dryer, Oven - Wall, Cooktop, Refrigerator, Range Hood, Stainless Steel Appliances, Washer, Water Heater
Heat Source Natural Gas
Exterior
Exterior Feature Porch(es), Patio(s), Enclosed, Screened
Parking Features Garage - Side Entry
Garage Spaces 3.0
Water Access N
Accessibility Other
Porch Porch(es), Patio(s), Enclosed, Screened
Attached Garage 1
Total Parking Spaces 3
Garage Y
Building
Lot Description Corner
Story 3
Sewer Public Sewer
Water Public
Architectural Style Split Level
Level or Stories 3
Additional Building Above Grade, Below Grade
New Construction N
Schools
Elementary Schools Shrevewood
Middle Schools Kilmer
High Schools Marshall
School District Fairfax County Public Schools
Others
Senior Community No
Tax ID 0403 03 0132
Ownership Fee Simple
SqFt Source Assessor
Special Listing Condition Standard
Read Less

Bought with Albert D Pasquali • Redfin Corporation
GET MORE INFORMATION




