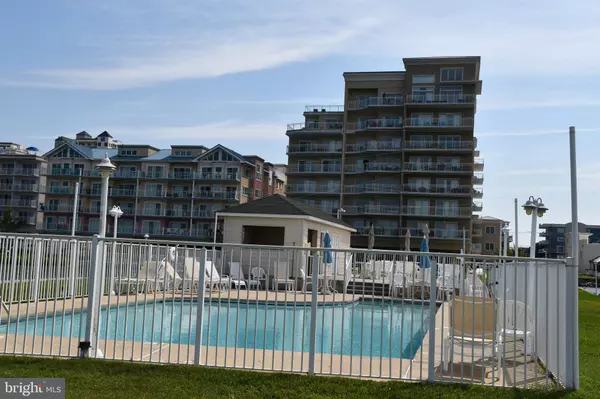For more information regarding the value of a property, please contact us for a free consultation.
4601-B COASTAL HWY #101 Ocean City, MD 21842
Want to know what your home might be worth? Contact us for a FREE valuation!

Our team is ready to help you sell your home for the highest possible price ASAP
Key Details
Sold Price $450,000
Property Type Condo
Sub Type Condo/Co-op
Listing Status Sold
Purchase Type For Sale
Square Footage 1,662 sqft
Price per Sqft $270
Subdivision 45 Street Village
MLS Listing ID MDWO116402
Sold Date 11/20/20
Style Unit/Flat
Bedrooms 3
Full Baths 3
Condo Fees $1,600/qua
HOA Y/N N
Abv Grd Liv Area 1,662
Originating Board BRIGHT
Year Built 2007
Annual Tax Amount $5,399
Tax Year 2020
Property Description
Spacious, tastefully furnished and decorated 3BR/3BA condo with over 1650 sq. ft. of pure luxury. This one is totally upgraded with a large gourmet kitchen, stainless steel appliances, granite counter tops, ceramic tile and carpeted flooring, gas fireplace, spacious balcony with access from living room and master bedroom that affords a spectacular bay view and never ending sunsets. Indoor and bay front outdoor pool. just steps from quality restaurants and shops. The opportunity and timing is right to own a piece of the best Ocean City has to offer. Quality living at an affordable price. This is not a rental unit and it shows.
Location
State MD
County Worcester
Area Bayside Waterfront (84)
Zoning R-3
Rooms
Main Level Bedrooms 3
Interior
Interior Features Carpet, Ceiling Fan(s), Combination Dining/Living, Crown Moldings, Dining Area, Entry Level Bedroom, Flat, Floor Plan - Open, Kitchen - Gourmet, Primary Bath(s), Primary Bedroom - Bay Front, Recessed Lighting, Soaking Tub, Sprinkler System, Stall Shower, Tub Shower, Upgraded Countertops, Walk-in Closet(s), WhirlPool/HotTub, Window Treatments
Hot Water Electric
Heating Central, Forced Air, Heat Pump(s)
Cooling Ceiling Fan(s), Central A/C, Heat Pump(s)
Heat Source Electric
Exterior
Garage Spaces 2.0
Parking On Site 2
Amenities Available Common Grounds, Elevator, Pool - Indoor, Pool - Outdoor, Reserved/Assigned Parking, Swimming Pool
Water Access Y
View Bay, Water
Roof Type Asphalt,Built-Up,Flat
Street Surface Black Top
Accessibility 32\"+ wide Doors, Accessible Switches/Outlets, Doors - Lever Handle(s), Doors - Swing In, Level Entry - Main, Low Pile Carpeting, Vehicle Transfer Area
Total Parking Spaces 2
Garage N
Building
Lot Description Bulkheaded, Cleared, Level, No Thru Street, Poolside, Private
Story 7
Unit Features Mid-Rise 5 - 8 Floors
Sewer Public Sewer
Water Public
Architectural Style Unit/Flat
Level or Stories 7
Additional Building Above Grade
New Construction N
Schools
Elementary Schools Ocean City
Middle Schools Stephen Decatur
High Schools Stephen Decatur
School District Worcester County Public Schools
Others
Pets Allowed Y
HOA Fee Include Alarm System,All Ground Fee,Common Area Maintenance,Ext Bldg Maint,Insurance,Lawn Care Rear,Lawn Care Side,Lawn Maintenance,Management,Pool(s),Reserve Funds,Trash,Water
Senior Community No
Tax ID 10-753996
Ownership Condominium
Security Features Fire Detection System,Main Entrance Lock,Smoke Detector,Sprinkler System - Indoor
Acceptable Financing Cash, Conventional
Listing Terms Cash, Conventional
Financing Cash,Conventional
Special Listing Condition Standard
Pets Allowed Cats OK, Dogs OK
Read Less

Bought with Timothy D Meadowcroft • Long & Foster Real Estate, Inc.
GET MORE INFORMATION




